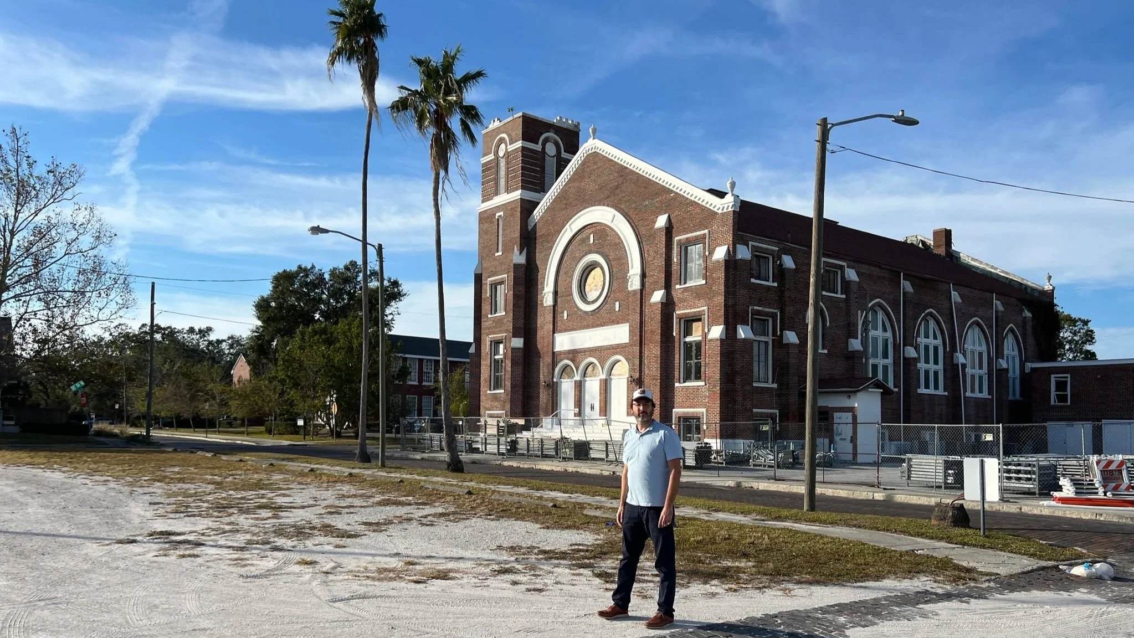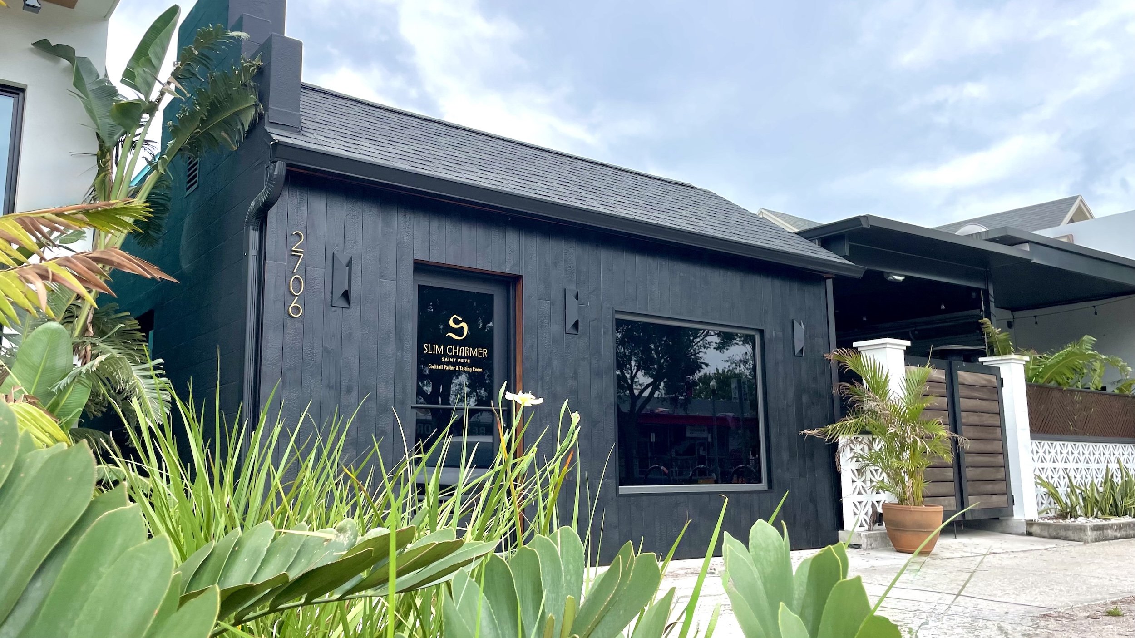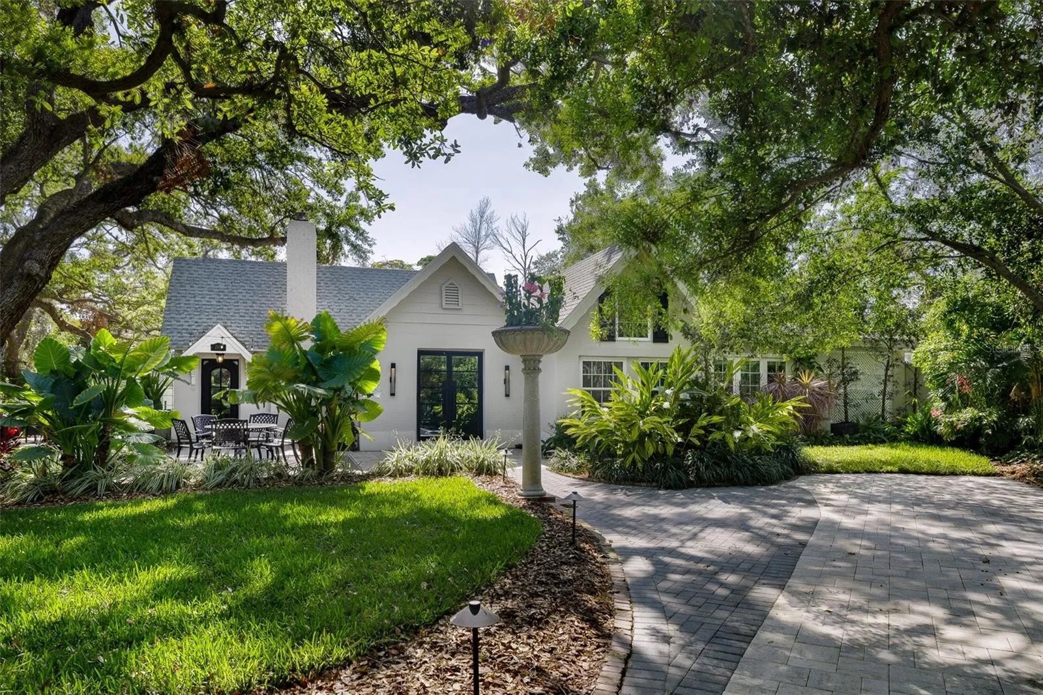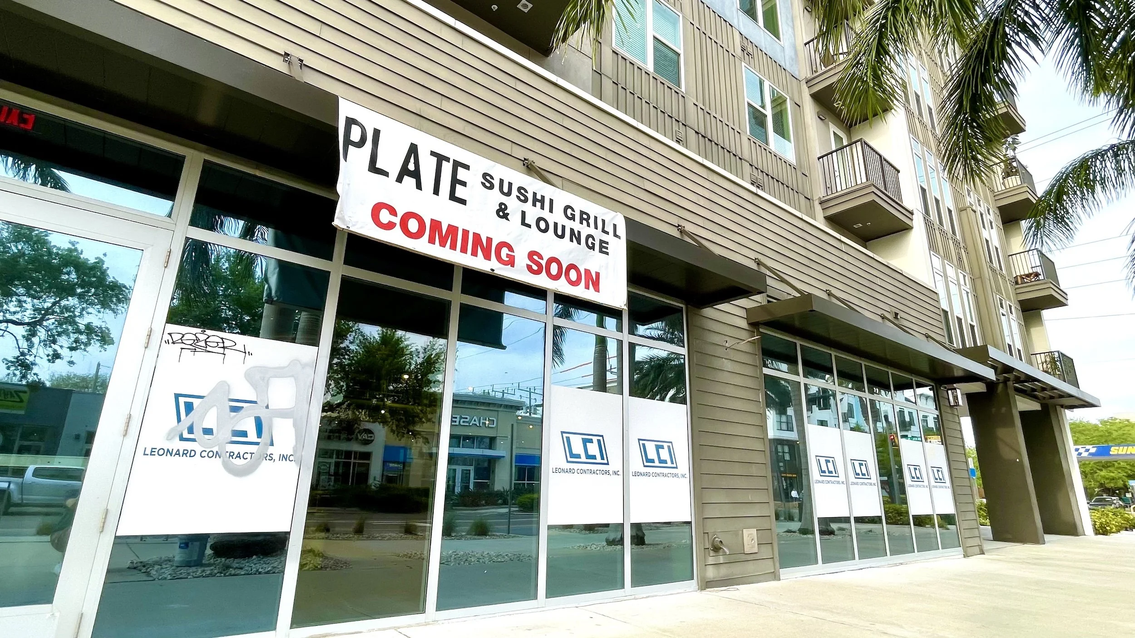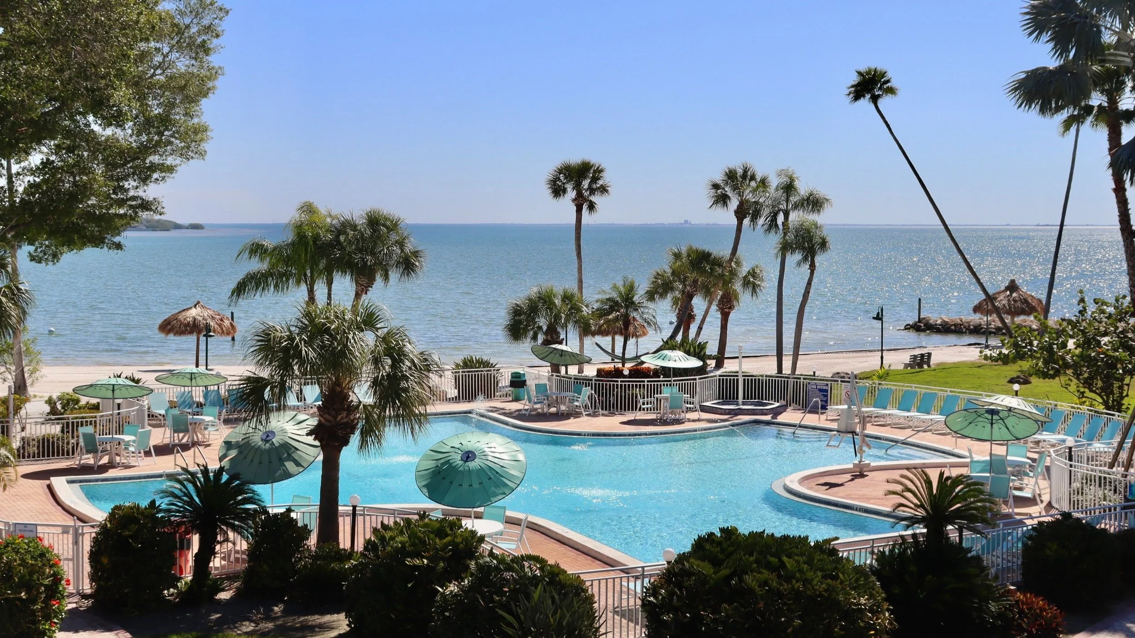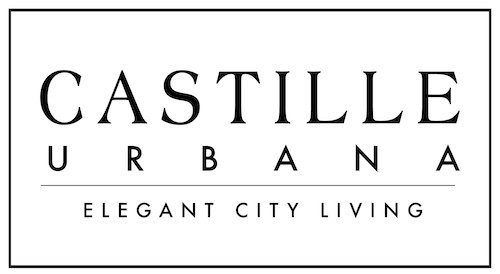St. Pete Announces Plan for Police Station Site Redevelopment
/Aerial shot of the old St Petersburg Police department headquarters located at 1300 1st Avenue North. The building will be demolished in summer 2020 to make way for redevelopment of the site.
The City of St. Pete is moving forward with a proposal for the redevelopment of a prime Central Avenue block in downtown’s booming EDGE District.
Earlier this year, the St. Pete Police Department moved into a new 170,000 square foot headquarters building at 1301 1st Avenue North. The completion of the new $78.5 million facility paved the way for the redevelopment of the former police station, which sits on 2 acres directly across the street at 1300 1st Avenue North.
In January, with the new headquarters nearing completion, the City began the redevelopment process by issuing a request for proposal (RFP), inviting developers to submit their vision for the site. The RFP contained a list of items and uses that defined the type of development the city wanted to see on the site. In May, it was announced that seven groups had submitted proposals. And of those seven, two were invited to City Hall to present their proposals.
St. Pete Rising previously reported that the two groups invited to present were Waverly Capital and Edge Central Development Partners. Both proposals incorporated Class A office space, ground-floor retail, public parking, and civic uses into their designs, which were all high-ranking items the city wanted to see.
Today, the City announced that they are moving forward with the proposal submitted by Edge Central Development Partners, a joint-venture between J Square Developers and DDA Development, both of whom have experience developing in Downtown St. Pete, along with Craig Sher and Will Conroy of Backstreet Capital LLC, and Tim Clemmons of Place Architecture, office leasing specialist Wendy Giffin of Cushman and Wakefield, among others.
In a signed term sheet, which will be presented to the St. Petersburg City Council on December 12, the group is agreeing to a number of items for the redevelopment. Most notably is the requirement for a minimum of 100,000 square feet of Class A office space on the site.
Rendering of the redevelopment of the old police station HQ located at 1300 1st Avenue north in the EDGE District of Downtown St Pete
New Class A office space in downtown has long been a priority for Mayor Rick Kriseman’s administration. This year, the City has been able to secure commitments for over 300,000 square feet of new office space across four projects in Downtown St. Pete. And while nearly 150,000 square feet of that space will be occupied by UPC Insurance’s headquarters expansion, the rest, including the space in this project, will be speculative.
In speaking with St. Pete Rising, Mayor Kriseman says, “For years, I’ve been banging the drum for office space and we’ve been working toward that end. That hard work is now being rewarded. I love beautiful residential towers, but our downtown cannot just be a bedroom community. I’m excited about the fact that not only is there 100,000 square feet of office space in this project, but that it is also not yet leased, which tells you how much confidence there is in our market to build space like that.”
In addition to the office space, the project will also contain another important use — workforce housing. The project will include a minimum of 30 workforce housing rental units catering to people making 80% to 120% of the area median income.
While Downtown St. Pete has over 1,000 units of affordable housing, most only serve populations making up to 60% of the area median income. Workforce housing units are a crucial part of the Mayor’s “For All, From All” housing plan and these units will fill a pivotal gap between affordable units and market-rate units.
“Given our priorities and our recently released housing affordability plan, it was important to us that an affordable or workforce housing component be negotiated into this project,” said Mayor Kriseman. “These units will really appeal to people like first responders, nurses, and young professionals – which is an important part of our plan.”
In addition to workforce housing units, the project is also expected to contain 60 market-rate condominium units and over 22,000 square feet of ground floor retail space. The retail space will front Central Avenue, 13th Street, and Baum Avenue.
In the 2016 EDGE District Master Plan, Baum Avenue was envisioned with pedestrians-oriented streetscaping and the ability to make it pedestrian only for events..
In 2016, Baum Avenue was identified in the EDGE District Master Plan as a future pedestrian promenade. While completion of that concept is likely years away, it’s important that this project be designed to seamlessly integrate into Baum Avenue. “We’re making progress toward Baum being its own destination, and the design of adjacent development needs to complement that progress and honor the master plan,” says Mayor Kriseman.
Additional uses for the new development include over 600 parking spaces, of which about 400 will be public. The development team will manage the garage for the City in a public-private partnership. An office for the EDGE Business District Association is also expected in the project.
Demolition of the old police station is scheduled to begin summer 2020. Until then, the building is housing city staff as City Hall undergoes renovations. Once renovations are complete, and assuming City Council approves the redevelopment project, it will join a number of other projects currently in development for the EDGE District.
Most recently, PTM Partners announced a proposal called the EDGE Collective, a mixed-use project featuring a Marriott Moxy Hotel, a food hall by Tampa’s Hall on Franklin, and coworking space by Station House. Other nearby projects include Vantage Lofts, Artistry Apartments, 1701 Central, and the EDGE Boutique Hotel.
1301 1st Avenue North is located in Downtown St. Pete’s booming EDGE District, which has seen a number of development projects in recent years. Shown on the map are projects that are proposed, under construction, or recently completed in the area around 1301 1st Avenue North.





