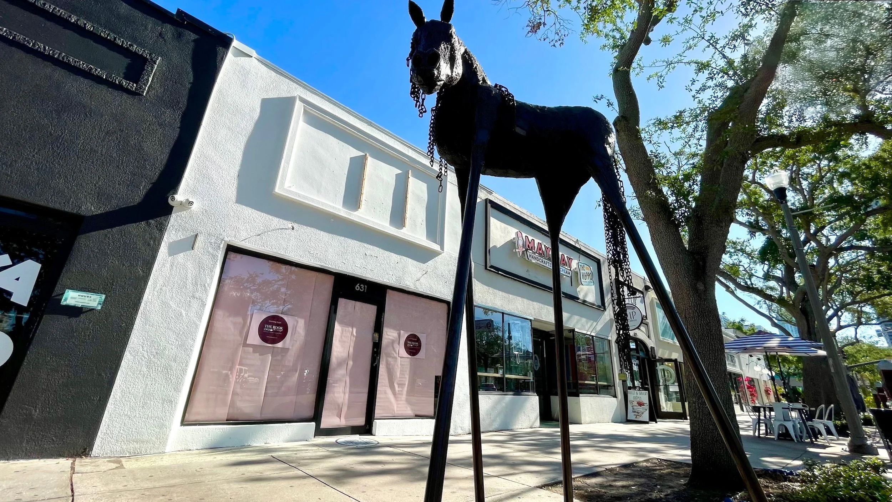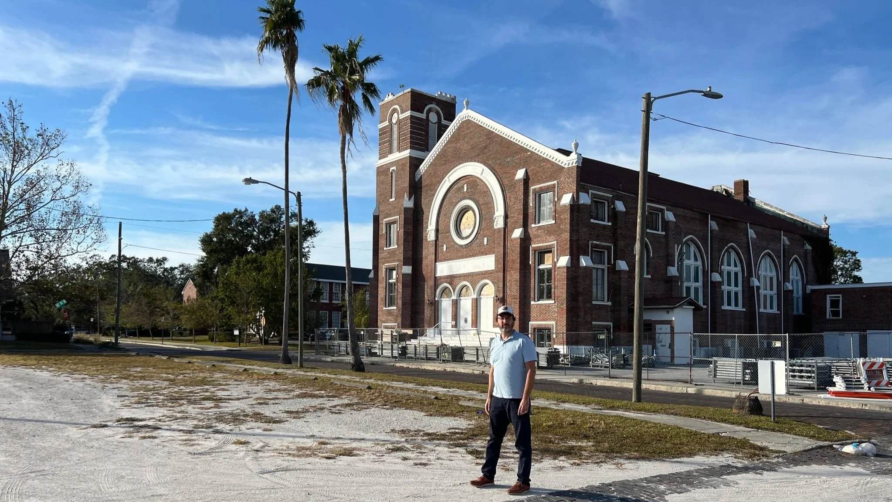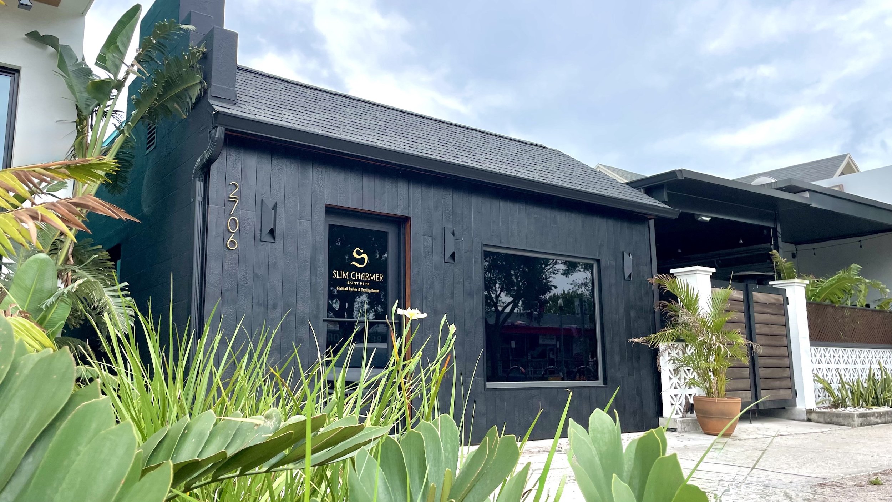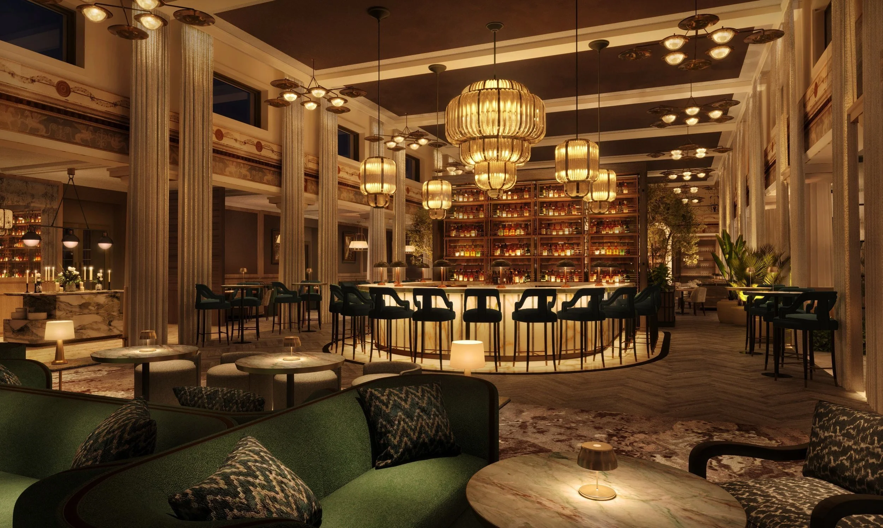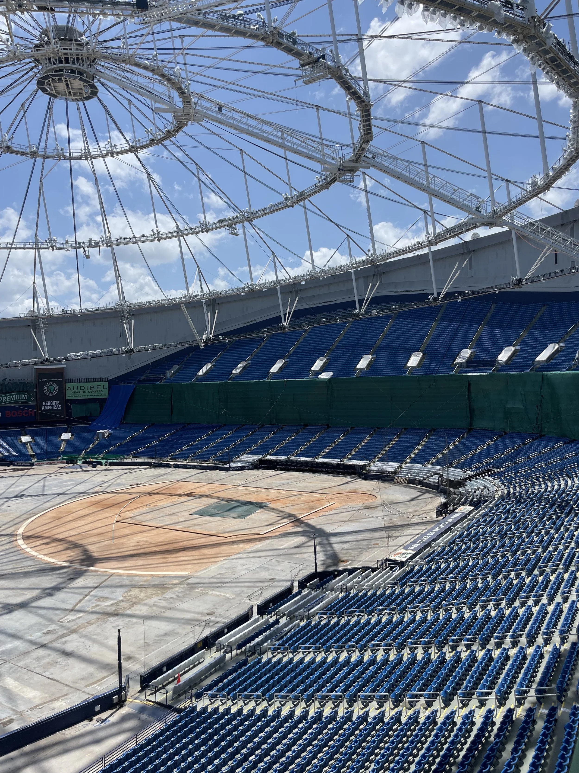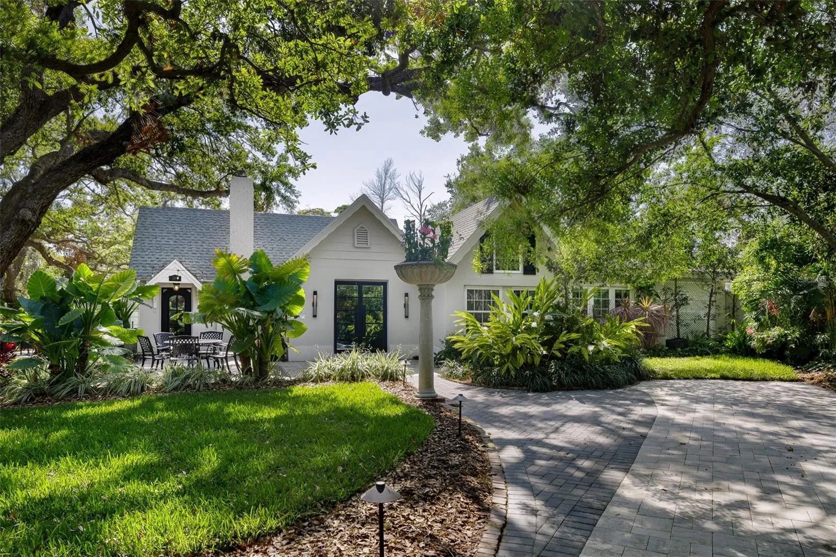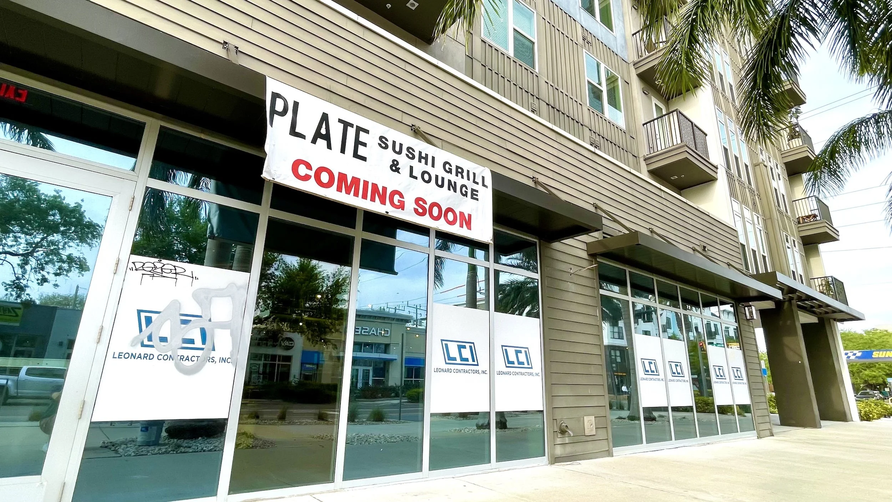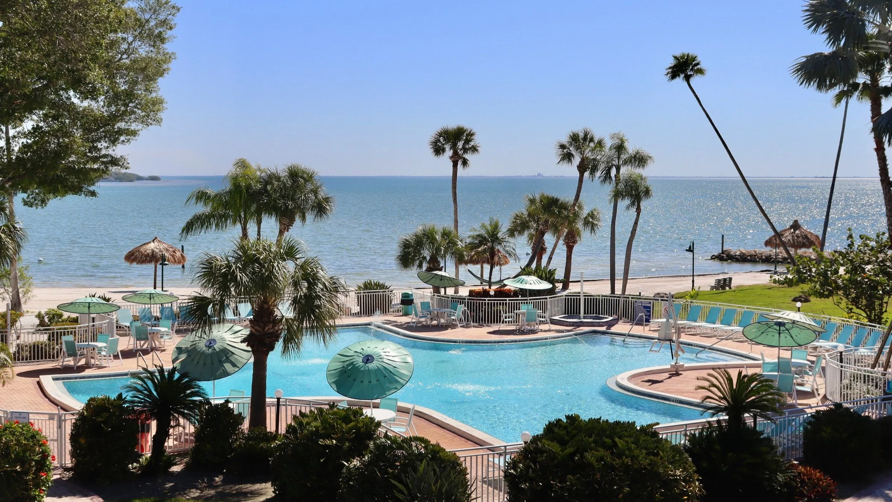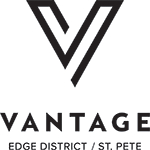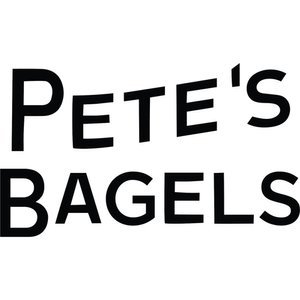Inside The Nolen, a 23-story luxury condo tower, as it nears completion in downtown St. Pete
/The Nolen, a new 23-story condo tower in downtown St. Pete | photo provided/Aerial Innovations
Soaring 23 stories above downtown St. Pete, The Nolen is putting the final polish on its exclusive collection of 31 high-end condominiums.
The development team is preparing to welcome its first wave of residents by the end of May.
The Nolen, located at 126 4th Avenue Northeast, is being developed by Tampa-based DDA Development—led by Bowen Arnold and John Schilling—and St. Pete-based Backstreets Capital, led by Will Conroy.
“We’re working through our punch list with the crew, architects, and engineers. Once that’s complete, we’ll issue buyers a 10-day closing notice and conduct walk-throughs with them. We expect to close on about three units per day,” said Bowen Arnold, principal at DDA Development, in a conversation with St. Pete Rising.
The condo tower has been years in the making. General contractor Ellison Construction broke ground in October 2022 and reached the building's full height of 287 feet 14 months later, in December 2023.


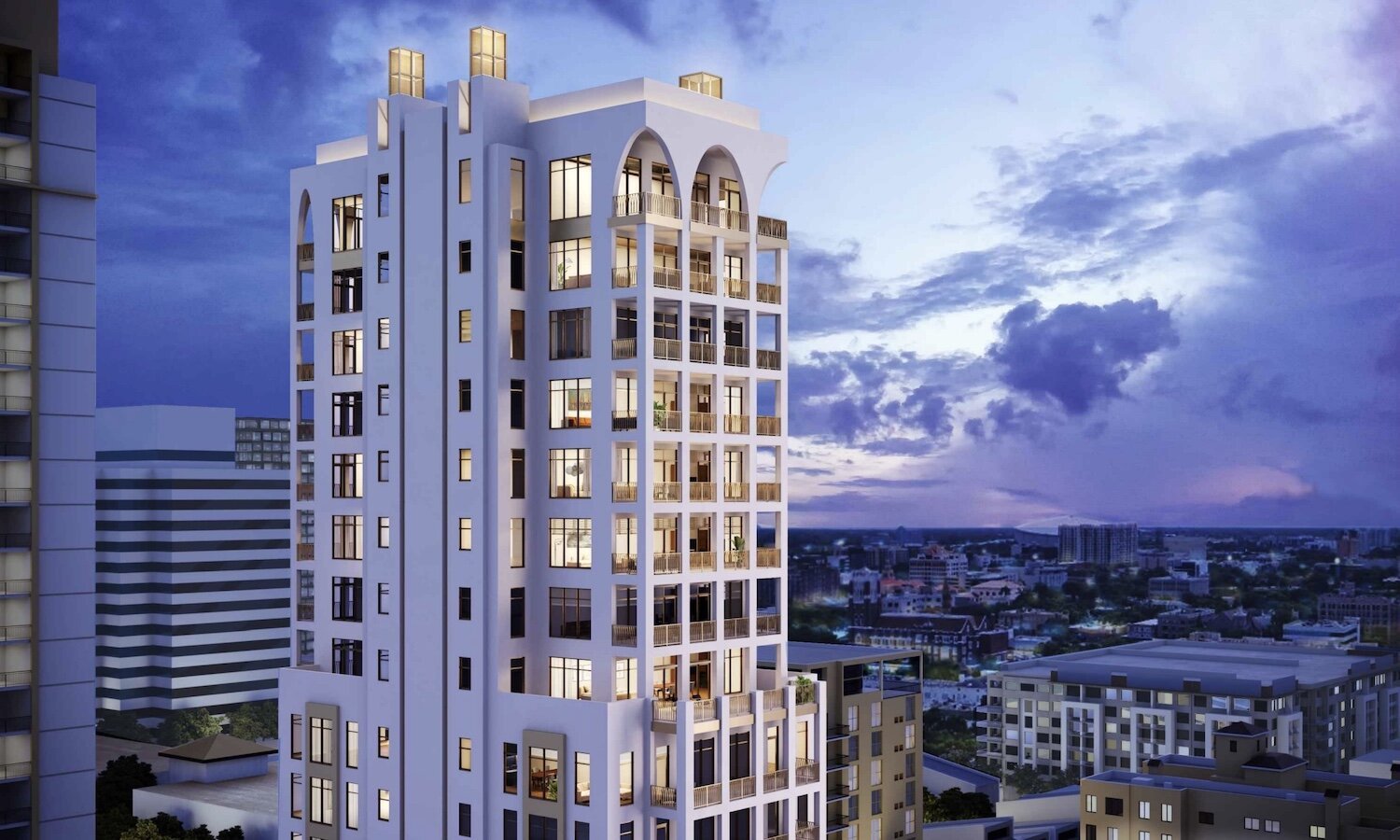
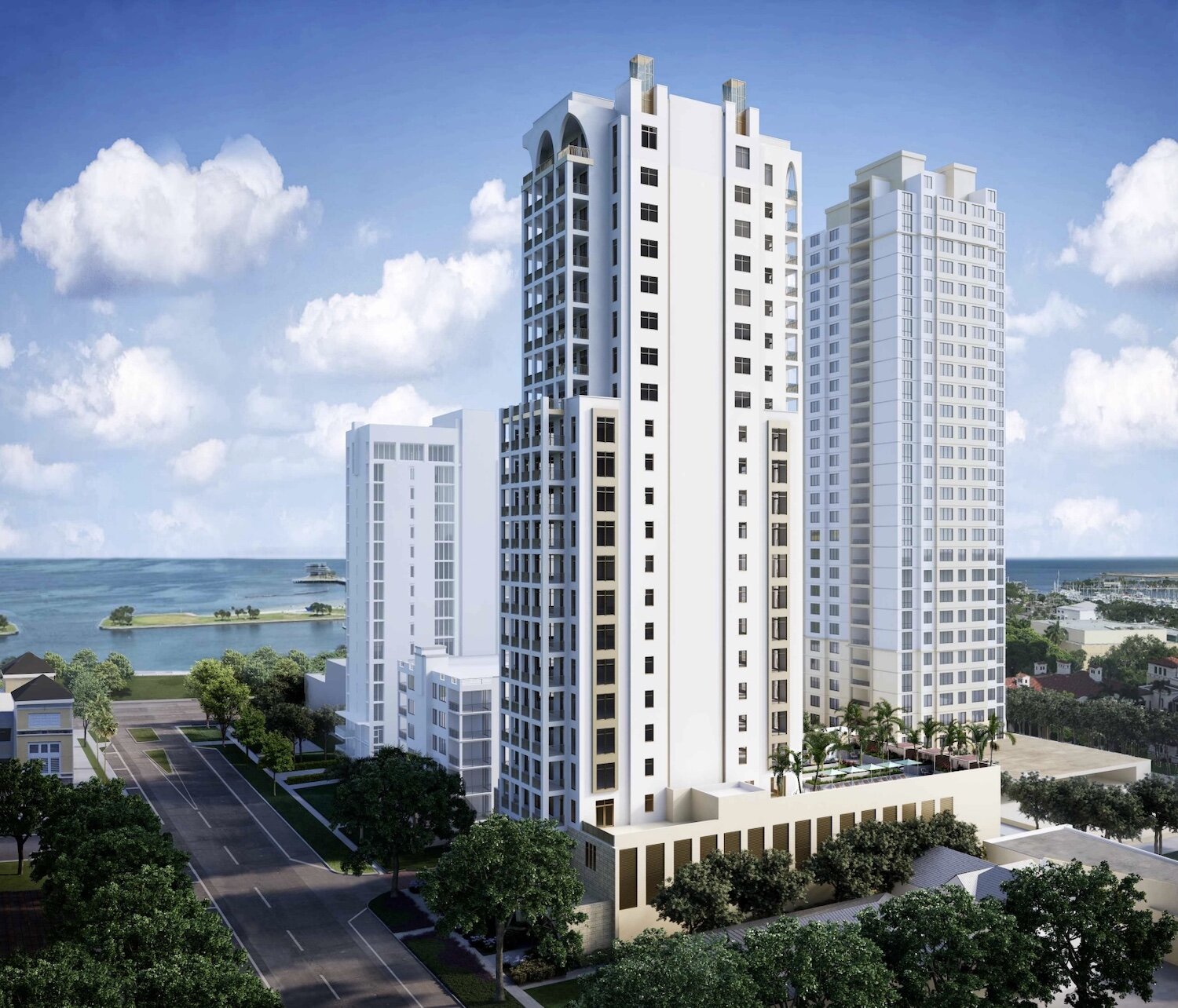
The tower features a stone-clad entry façade with dramatic 21-foot arched windows, a private parking garage, an on-site concierge, and private elevators that open directly into each resident’s dedicated foyer.
The fourth-floor amenities level includes a club room, a saltwater pool with a sun shelf and spa, a fitness center, covered cabanas, multiple fire pits, and The Salon—a private residential lounge.
“The water is in the pool and we need to finish the pavers and install the fire pits—it's mostly a matter of buttoning everything up,” Arnold said.
Thirty units are under contract with an average sales price of $3 million. One lower-level 2,100-square-foot unit remains available, with an asking price of approximately $2.77 million.
The highest-priced unit under contract is one of the seven penthouses, which will be sold for just under $5 million.
inside one of the condos at The Nolen in downtown St. pete | photo provided
The penthouses feature a double wine fridge, a kitchen island with quartz countertops, and light-polished porcelain tile flooring. Each penthouse includes a two-car garage within the main garage, pre-wired for electric vehicle charging, along with a climate-controlled private storage room.
“The residents are a mix of those living in downtown, single-family homes on Brightwaters Blvd on Snell Isle, and some who have a residence outside of the state,” Arnold said, noting that most transactions are primarily cash offers.
Arnold expects to receive an initial Temporary Certificate of Occupancy (TCO) for floors 4 through 15 by the end of May. Floors 5 through 15 each house two residences per floor, each spanning 2,156 square feet with three bedrooms and three bathrooms.
Following the initial phase of move-ins, a second TCO will be sought for floors 16 through 23, which feature full-floor, 3,344-square-foot residences. These units include three bedrooms, a den, three-and-a-half bathrooms, and terraces offering 360-degree views of downtown and the waterfront.
An outdoor terrace from one of the condos providing views of downtown and the waterfront | photo provided
In addition to the condominium residences and amenities, Savage Coffees—a renowned family-operated coffee producer and roastery from the Republic of Panama—is under contract to purchase the 1,260-square-foot retail space at the base of the tower.
This will be Savage Coffees’ first retail location in the United States and is expected to open later this year. It will also feature a mobile coffee van for pop-up events. The company currently operates a roastery at 2756 25th Street North in St. Pete.
Other partners on the development team include Tim Clemmons of PLACE Architecture; Melissa Kelly Design Studio, which designed the interiors; Catalyst Communications Group, which is handling public relations; and Clear pH Design, responsible for the website and branding.
“This has been a really exciting project. Usually, when you first get the first renderings, you have to tweak so much and with this, we didn't. We are happy with the finishes and the gratification from our buyers,” Arnold said.













