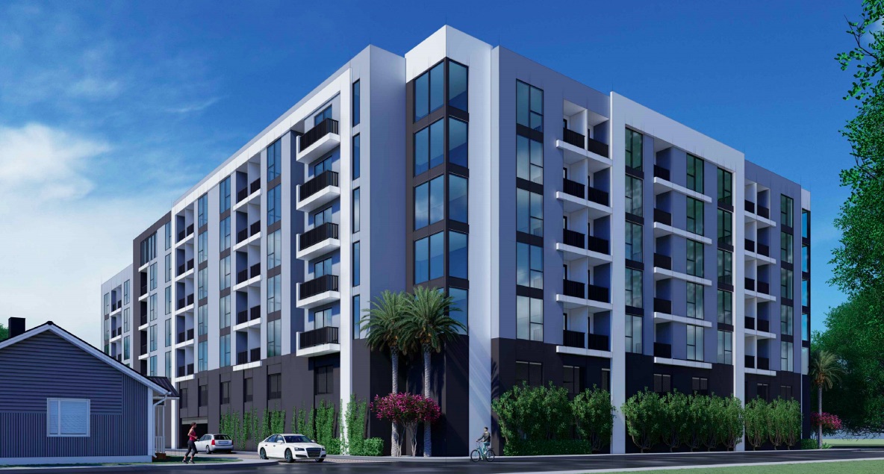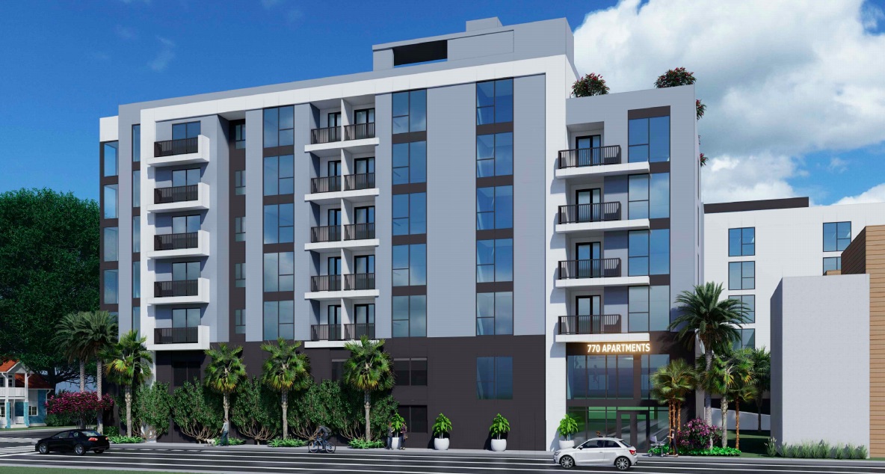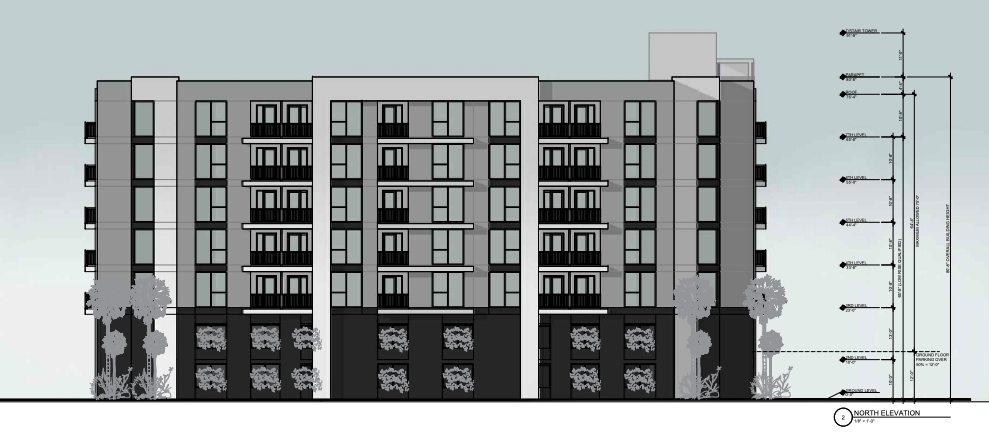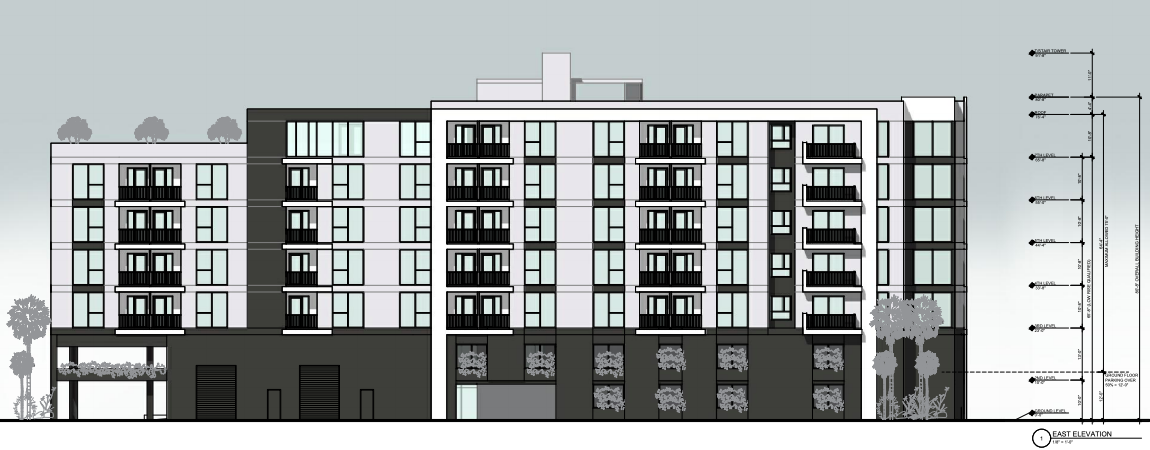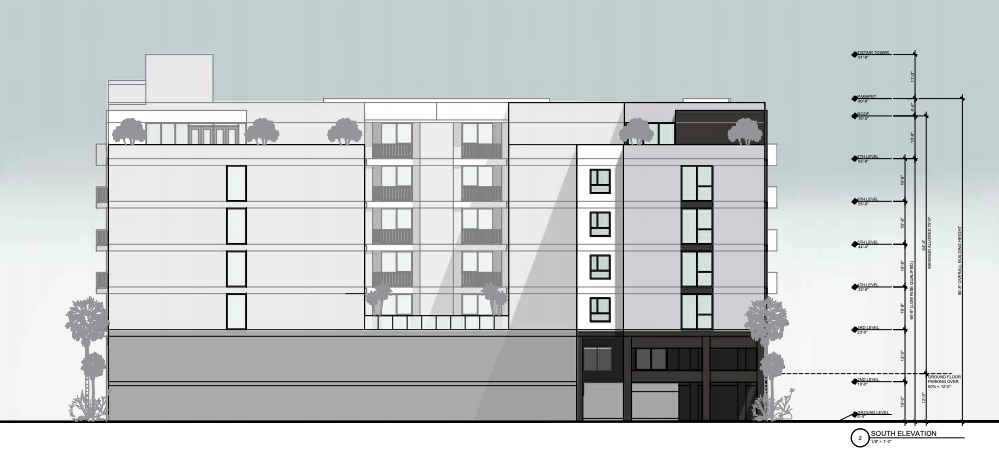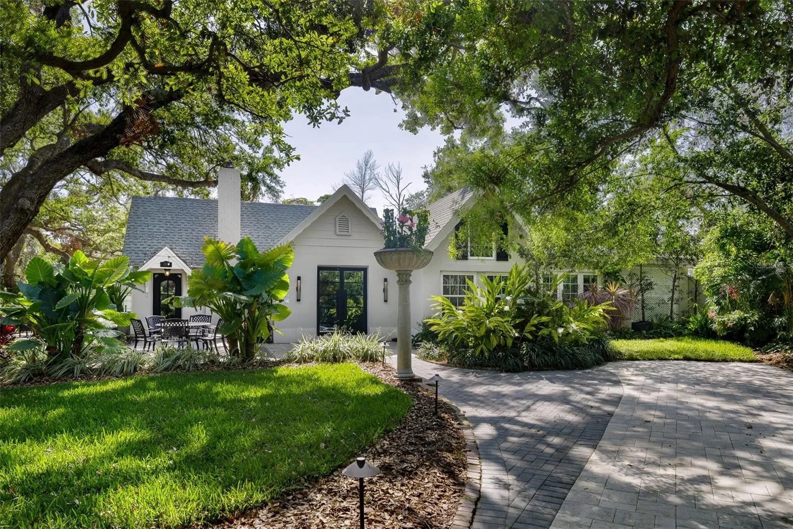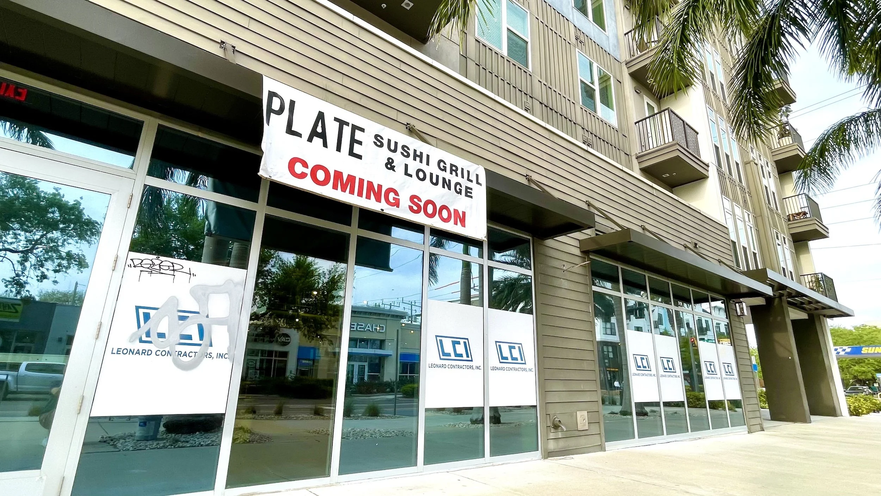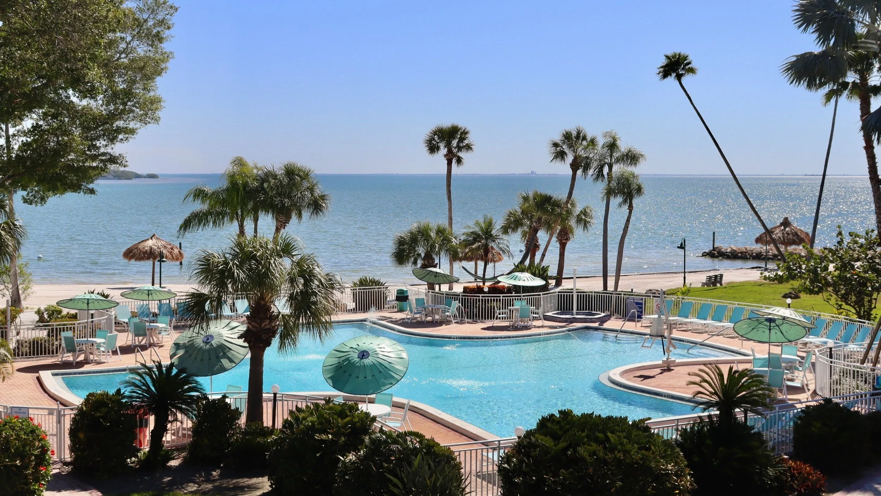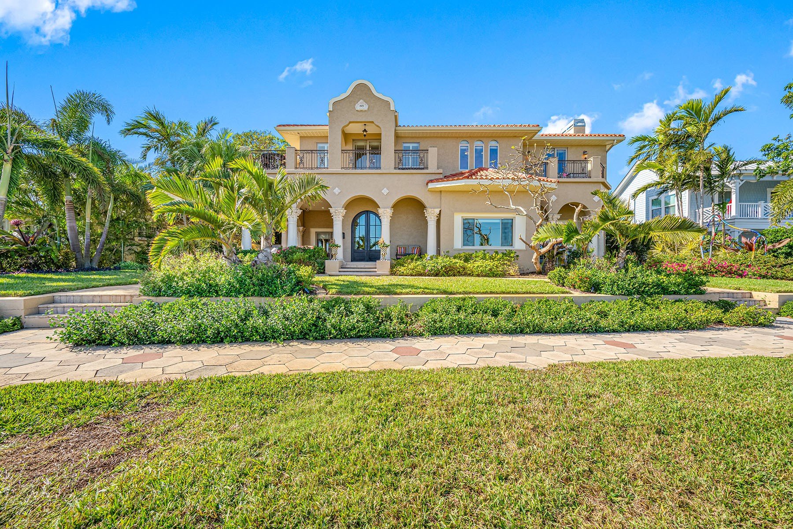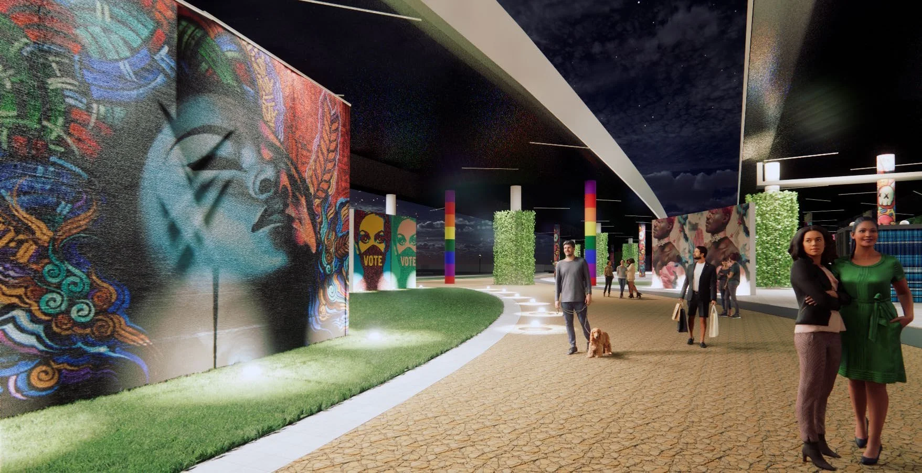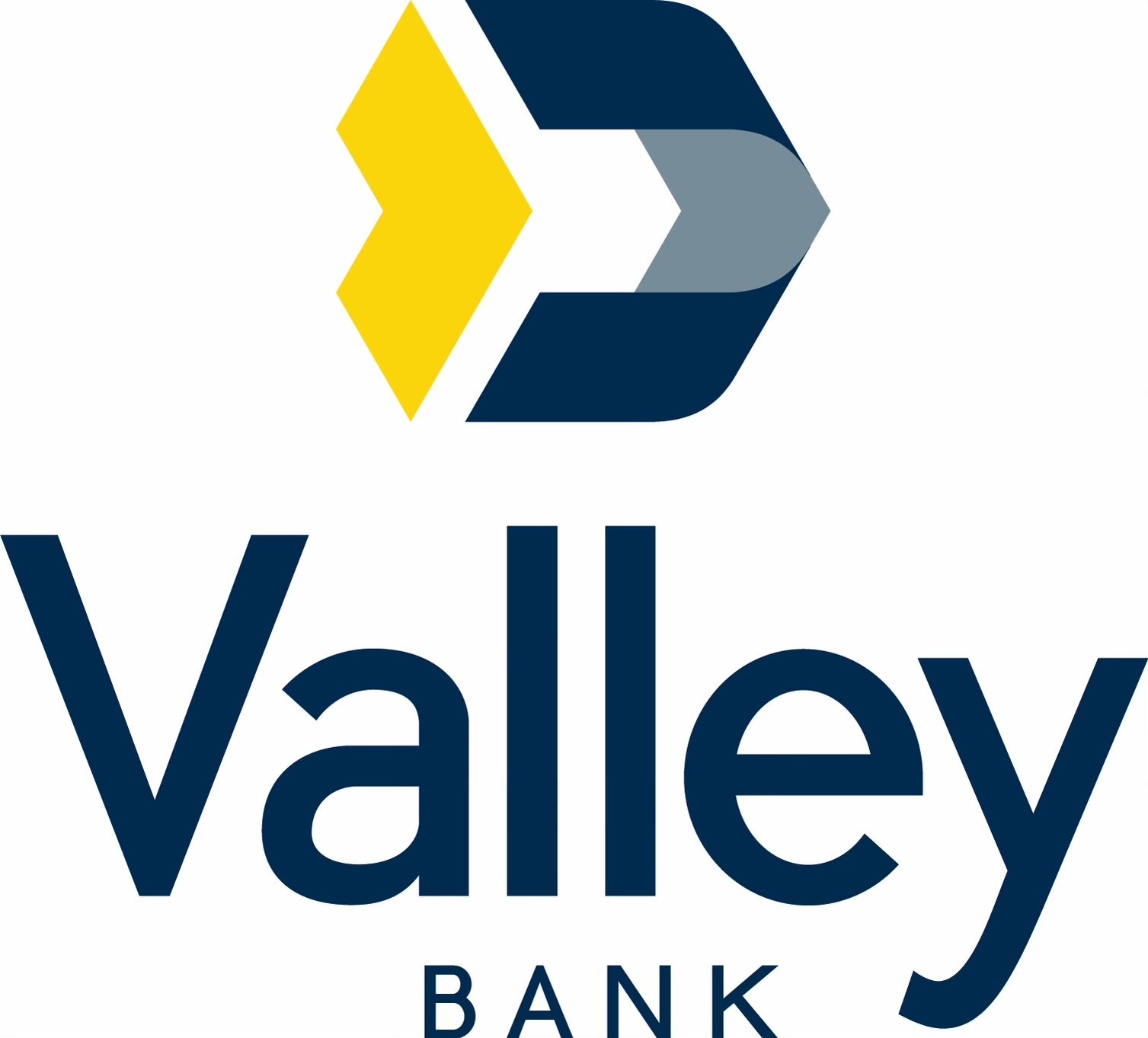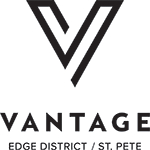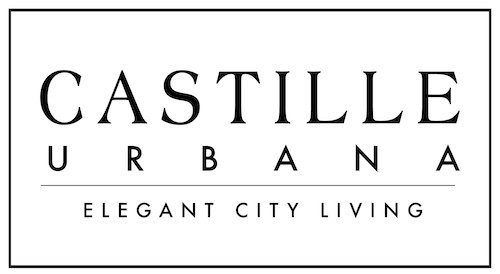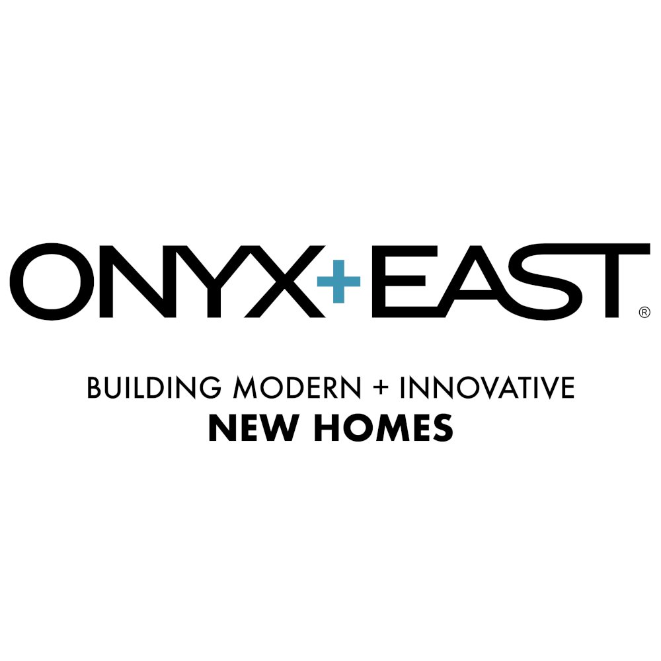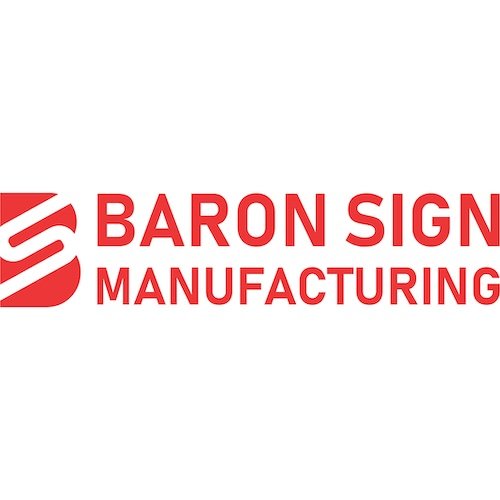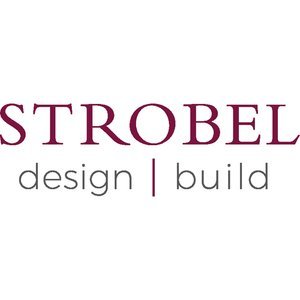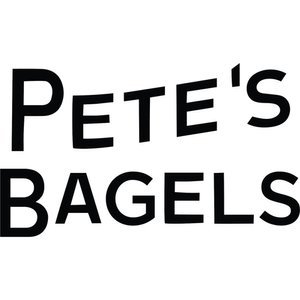Seven-story Apartment Building Planned Near Mirror Lake in Downtown St. Pete
/The proposed development will be 81 feet in height with 126-units in a U-shaped building which surrounds a third floor interior courtyard with a private pool and resident terrace.
In the midst of a surge of new multifamily development in Downtown St. Pete, a new apartment building on 4th Avenue North could soon be added to the mix.
According to a site plan application filed with the City, the owners of the land at the southeast corner of 4th Avenue North and 8th Street have submitted plans for the development of a new seven-story apartment building.
Tentatively named “770 Apartments,” the proposed development will be 81 feet in height with 126-units in a U-shaped building, which will surround a third floor interior courtyard with a private pool and resident terrace.
The first two floors of the building will primarily be used for parking, with the exception of a ground floor lobby, which fronts 8th Street. Residential units will occupy floors three through seven with each floor having between 20 and 27 apartments. The seventh floor will also have a large rooftop amenity area.
Like many apartment buildings in Downtown St. Petersburg, FL, units in the building are overwhelmingly one-bedroom apartments, which account for over 80% of the units, while studios and two-bedroom units account for 7% and 11%, respectively.
Also notable, 102 of the 126 apartments will be under 750 square feet. According to recent changes in city code, downtown residential units under 750 square feet no longer have mandatory parking requirements. The minimum required parking for this development is only 24 spaces, however the plans include 116 spaces, or about 0.92 spaces per unit. Before the recent change, city code would have required 126 spaces, or 1 space per unit.
770 Apartments will feature a resident lobby which fronts 8th Street. Additionally, the building will have two floors of parking with 116 spaces.
The development site is currently occupied by two structures — a single family house, built in 1924, and a larger commercial building, built in 1952, which houses CC's Bridal Boutique. Both buildings are expected to be razed as part of the redevelopment. The application notes that neither building is eligible for historic designation.
This proposal comes on the heels of a well documented apartment boom in Downtown St. Pete. Over the past year, two new apartments buildings have opened in the downtown area — 930 Central Flats, at 930 Central Avenue, and ICON Central, at 855 Central Avenue. 930 Central Flats opened in November 2018 and is currently 95% leased while ICON Central opened more recently, in August 2019, and is 26% leased.
And more apartments are on the way. Four apartment buildings are currently under construction and are expected to add over 800 new units to the downtown market. The Exchange at 900 6th Avenue South, 1701 Central at 1701 Central Avenue, Artistry at 1601 Central Avenue, and Vantage Lofts at 114 16th Street North are all expected to be completed over the next 12-months.
Icon Central, which opened in August, is 26% leased. Icon joins other recently completed properties like 930 Central Flats in bringing more apartments to Downtown St. Pete.
Before 770 Apartments can break ground, it’ll need to be approved. The proposal is seeking Floor Area Ratio (FAR) bonuses for the addition of public art and for supporting the development of workforce housing. It is likely that the developer will contribute to the City’s Housing Capital Improvements (HCIP) Trust Fund, which assists in developing affordable housing.
With the requested bonuses, the project will have a FAR of 3.79. The applicant is also requesting a variance to reduce the required sidewalk width along Moffett Court from 10-feet to 5-feet, which would match the width of the surrounding area.
The City intends to administratively approve the project unless a written appeal is filed against it by October 10th at 12PM. If an appeal is filed, the project will go before the Development Review Commission on November 6th at 2PM. Since the requested FAR bonuses are fairly standard and the variance request is minor, it is likely this project will be approved.
For more details about the project you can view the full Site Plan Review application here.





