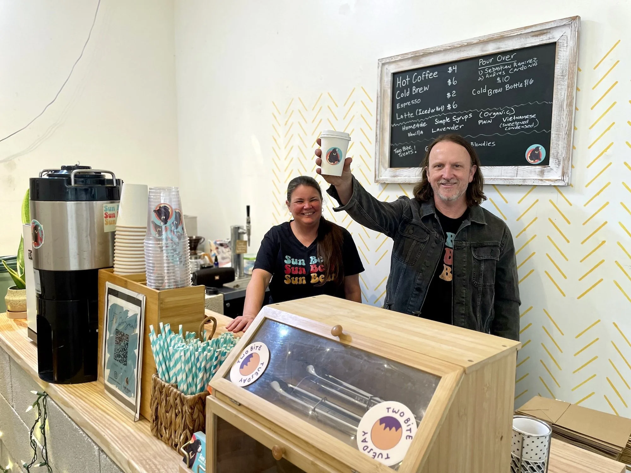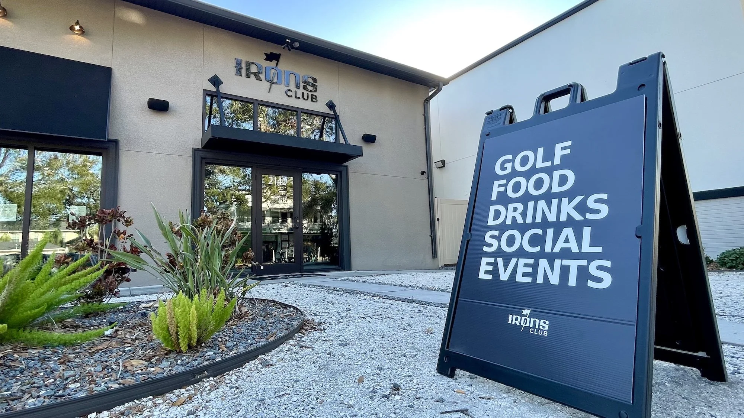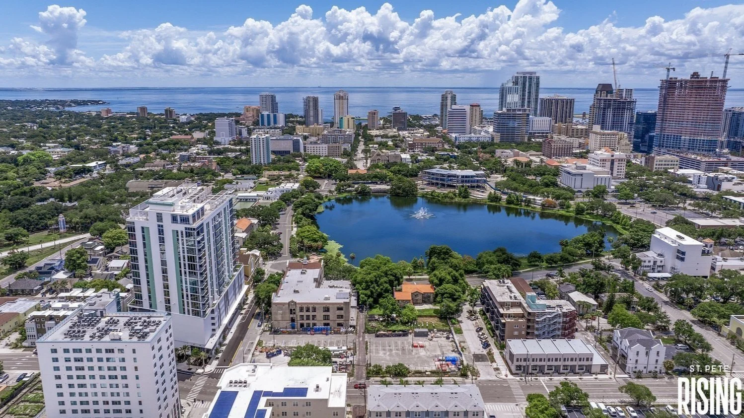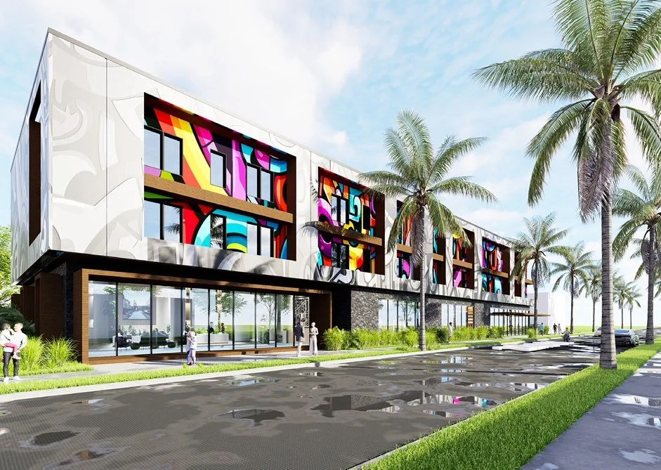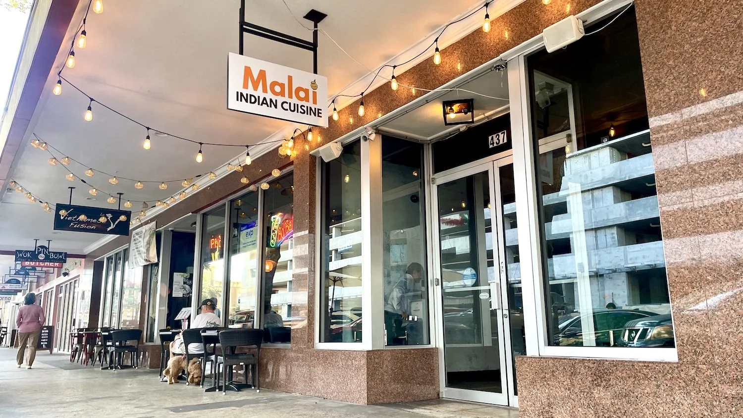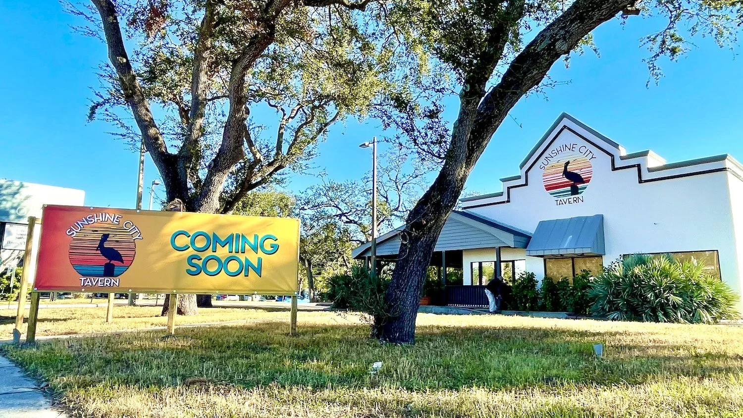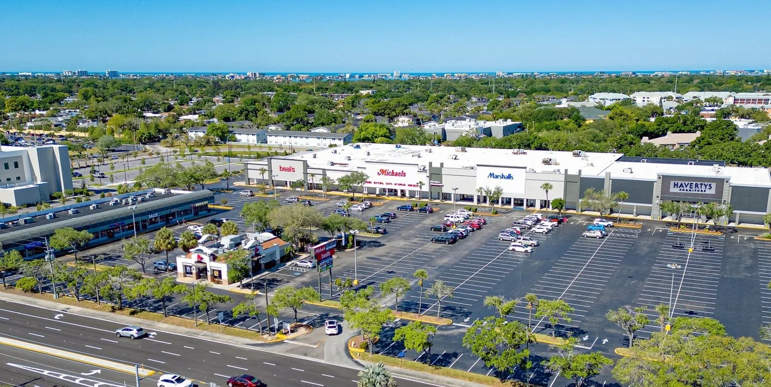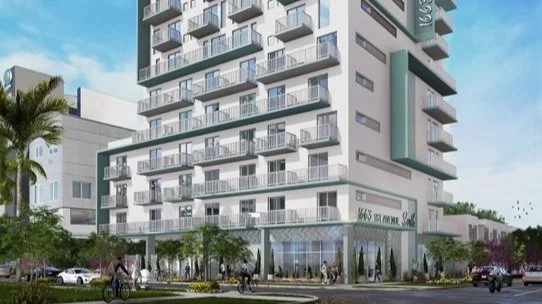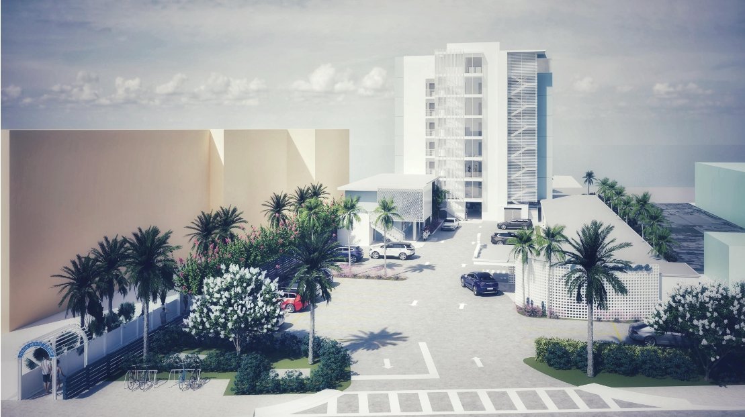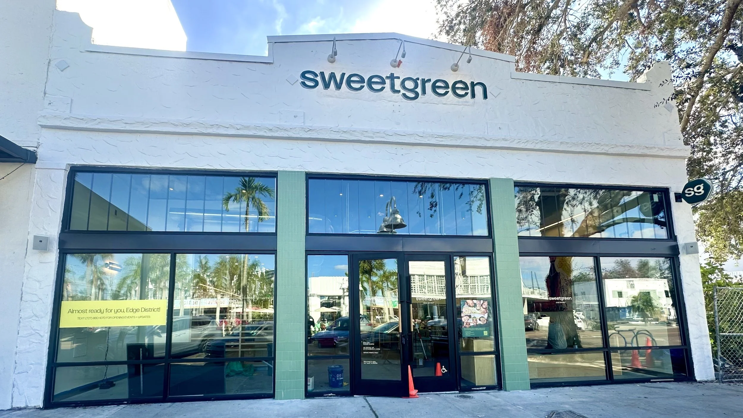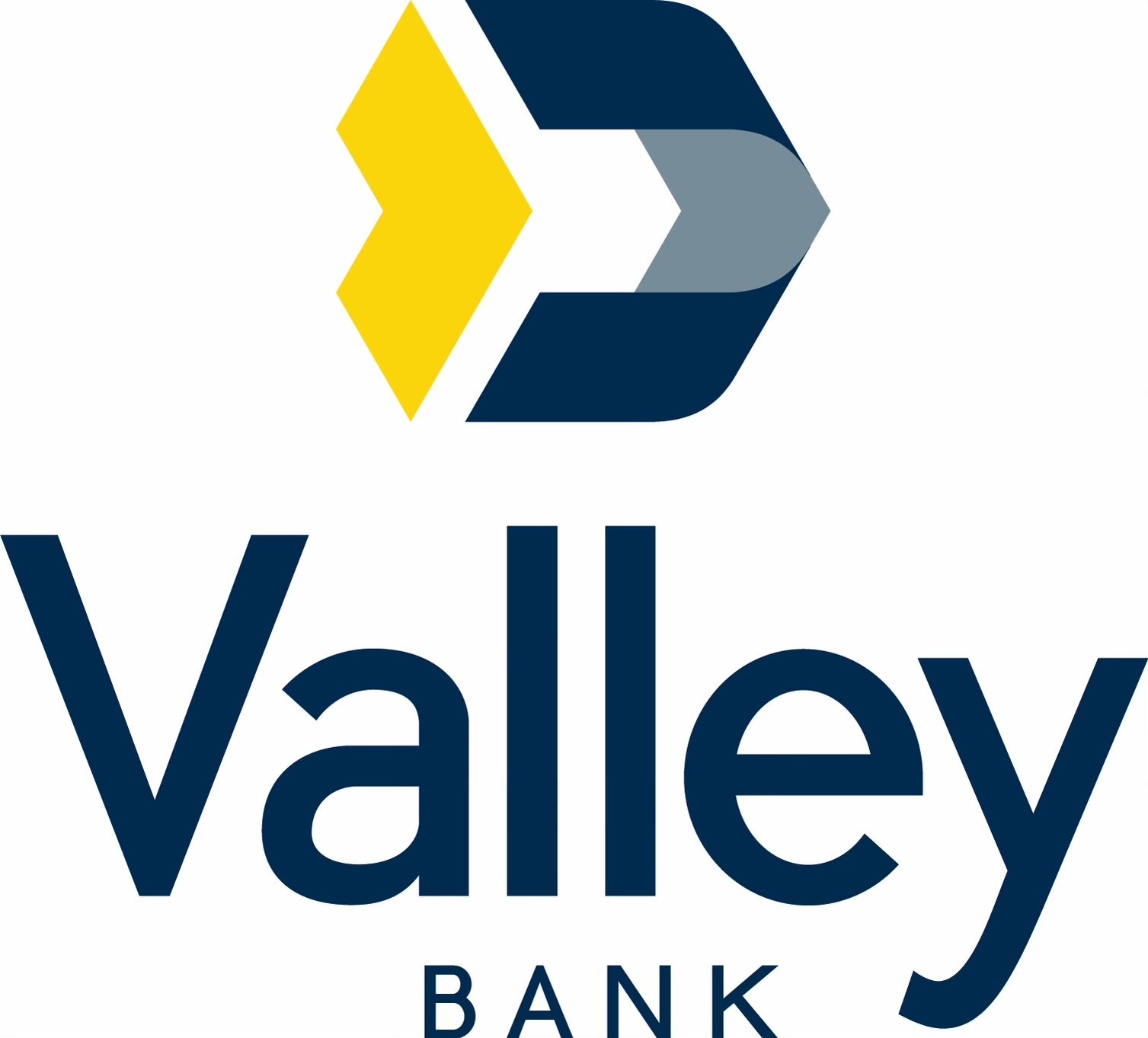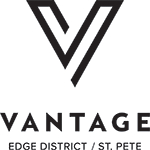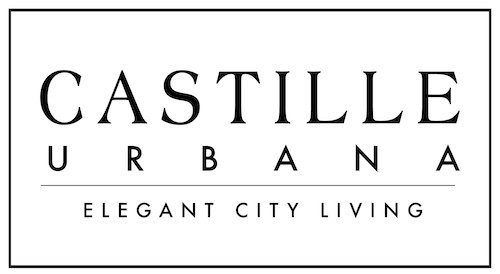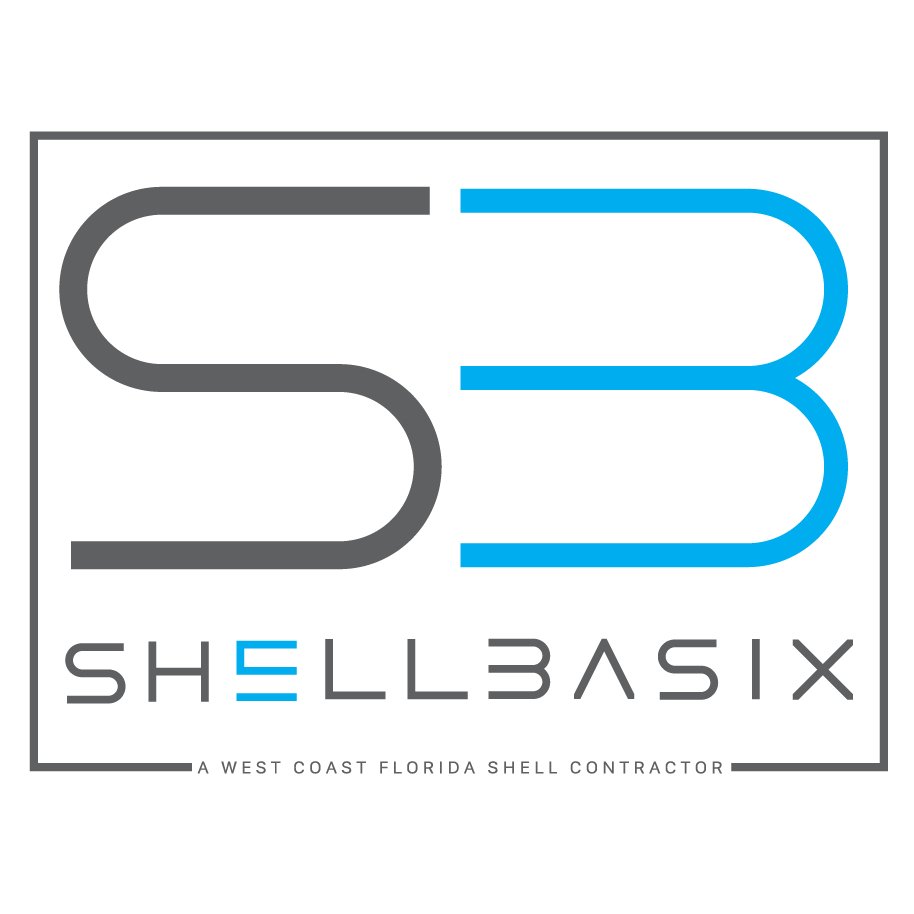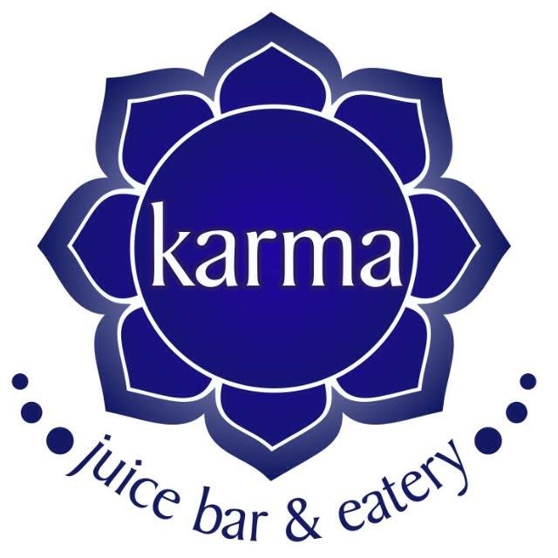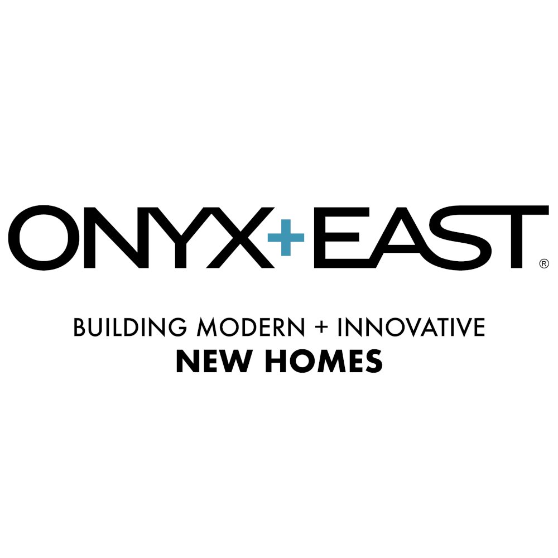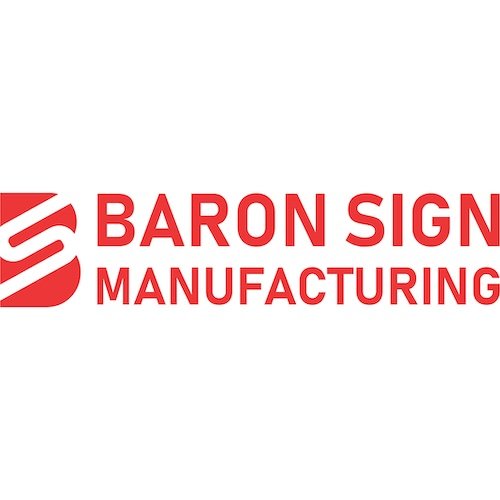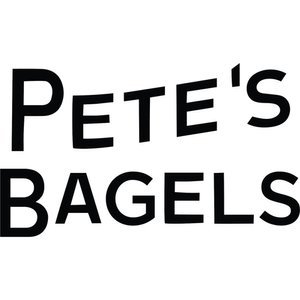Done Deals: Iconic ice cream shop on the market, Developer purchases 1100 block, Central Avenue building sells
/Done Deals is a new weekly column by St. Pete Rising spotlighting recent real estate market insight and significant deals happening in the Sunshine City and beyond. The following information is sourced from public records and trusted intel.
Have real estate news to share? Send us an email at hello@stpeterising.com.
Iconic ice cream shop on 4th Street lists
THE barnhouse-themed Old Farmer's Creamery IS LOCATED AT 2531 4th Street North | Premiere Properties
The barnhouse-themed Old Farmer's Creamery ice cream shop is now on the market with an asking price of $4.3 million.
The nearly 3,000-square-foot building, located at 2531 4th Street North, currently houses the beloved ice cream shop on the ground floor and leased studio apartments on the second floor.
"The owners are retiring. Separately, the business itself is for sale," Premiere Properties listing agent Everett Vance said to St. Pete Rising.
The ground floor of the 1939 building is "a nostalgic atmosphere that can be retained or reimagined for new purposes," he said.
The property includes a separate building with three offices/retail boxes. A barber shop currently occupies one of the spaces.
PTM Partners purchases 1100 block
EDGE COLLECTIVE II WILL FEATURE APPROXIMATELY 350 LUXURY MULTIFAMILY RENTALS, 45,000 SQUARE FEET OF COMMERCIAL AND RETAIL SPACE, AND 260 PARKING SPACES | PTM PARTNERS
Real estate investment firm PTM Partners has acquired multiple parcels on the 1100 block of Central Avenue where they will soon break ground on the next phase of its mixed-use project in St. Pete's EDGE District.
The Fort Lauderdale-based group acquired the properties for $14.75 million from Tricera Capital, a Miami-based commercial real estate firm and developer led by Ben Mandell, and Eastman Equity, led by Jon Daou.
PTM Partners will redevelop the property as the second phase of EDGE Collective, a new development with 350 luxury apartments, 45,000 square feet of commercial space, and a 365-space parking garage.
The initial phase, which broke ground in January 2022, included the 163-key Moxy Hotel by Marriott at 1234 Central Avenue, and renovations to a four-story building at 1246 Central Avenue, which will have 8,000 square feet of food and beverage space and 16,000 square feet of commercial space.
The apartments in phase two will contain studio to three-bedroom units across two distinct buildings — a six-story building on Central Avenue and a 20-story building on the corner of 11th Street and 1st Avenue South.
PTM Partners will demolish two buildings occupied by Pin On Cafe, EMOTO, and Chai Mixology and the shuttered Dr. BBQ restaurant, which the group has owned for over a year.
However, PTM Partners will keep the existing commercial spaces on Central Avenue, including 1110 Central Avenue, home of Enigma, one of downtown St. Pete’s most popular gay bars.
"EDGE Collective will serve as the north and south connective tissue between Central Avenue and the upcoming redevelopment of the Gas Plant District across the street," Nicholas Pantuliano, PTM Partners' Chief Development Officer and Chief Operations Officer, said to St. Pete Rising.
Following the purchase, Pantulino said the team will need to finalize plans and receive permits for phase two of the EDGE Collective.
Pantuliano expects the team to have shovels in the ground by late 2024 or early 2025. Vertical construction would commence in mid-2025.
The Moxy Hotel, which will be the first hotel in the EDGE District, will be completed within the next five to six weeks. The team is also wrapping up the renovation of the neighboring 1246 Central Avenue building.
The EDGE Business District Association has been instrumental in providing feedback and recommendations to PTM Partners during the planning development.
Central Avenue office building sells
A building on Central Avenue has sold.
Salty Roots Salon LLC has acquired the 1,710-square-foot building at 3658 Central Avenue in a $560,000 deal.
The 0.17-acre lot has over 15 parking spaces.
Broker Ned Willis with Vector Real Estate Services represented the seller.
DRC approves revised Coquina Key Plaza redevelopment plan
ST. PETE-BASED STONEWEG IS PLANNING A MIXED-USE DEVELOPMENT AT 4350 6TH STREET SOUTH | STONEWEG
This week, the St. Petersburg Development Review Commission (DRC) approved a modified plan for the redevelopment of the beleaguered Coquina Key Plaza.
St. Pete-based developer Stoneweg revised plans for the 14.5-acre site at 4350 6th Street South to accelerate construction of the mixed-use project.
The new proposal entails replacing two planned mid-rise multifamily buildings with nine garden-style buildings and associated surface parking.
The group will also decrease the height of the buildings from seven stories to four stories, reaching 42 feet high, with a reduction in setbacks.
In addition to lowering the height of the tallest buildings, the total unit count has slightly dropped from 465 to 456 units. The promised 20% of units reserved for workforce housing will still be available for households earning 80-120% of the area median income (AMI). The remaining units will be market rate.
Meanwhile, the retail portion of the project has been slightly modified. Stoneweg will eliminate the one small building that was previously planned and will add that square footage to the main retail building.
Stoneweg is still trying to lure a prospective grocer and is in talks with one local operator to anchor the plaza.
Stoneweg also has a Letter of Intent (LOI) agreement with a local coffee shop operator.
The team is talking with various business owners to bring a health clinic and pharmacy, an elevated authentic pizza concept, a bakery, and a yoga studio to the plaza.
Stoneweg hopes to begin construction this year and complete the first phase 12-15 months after construction commences.




