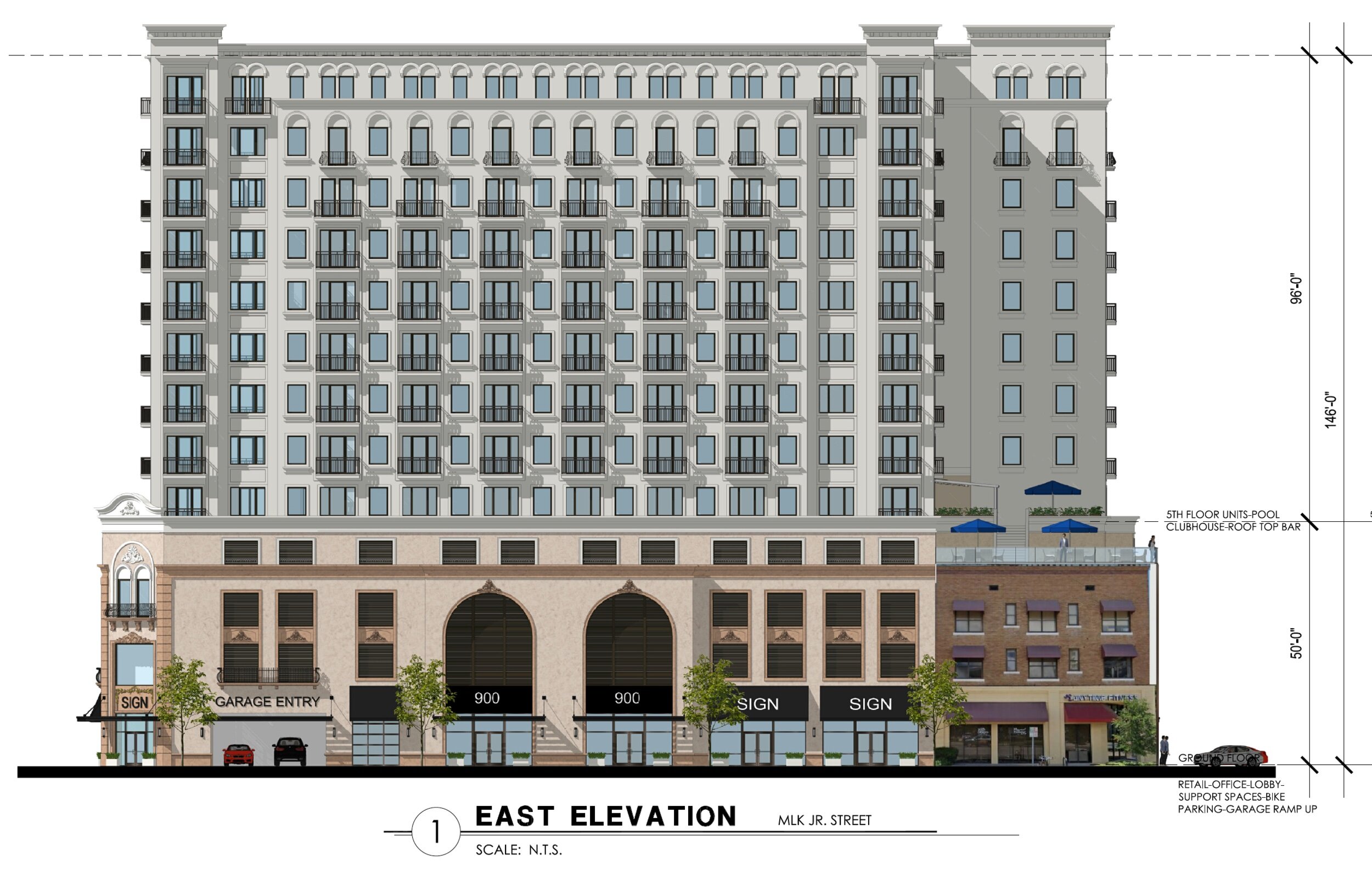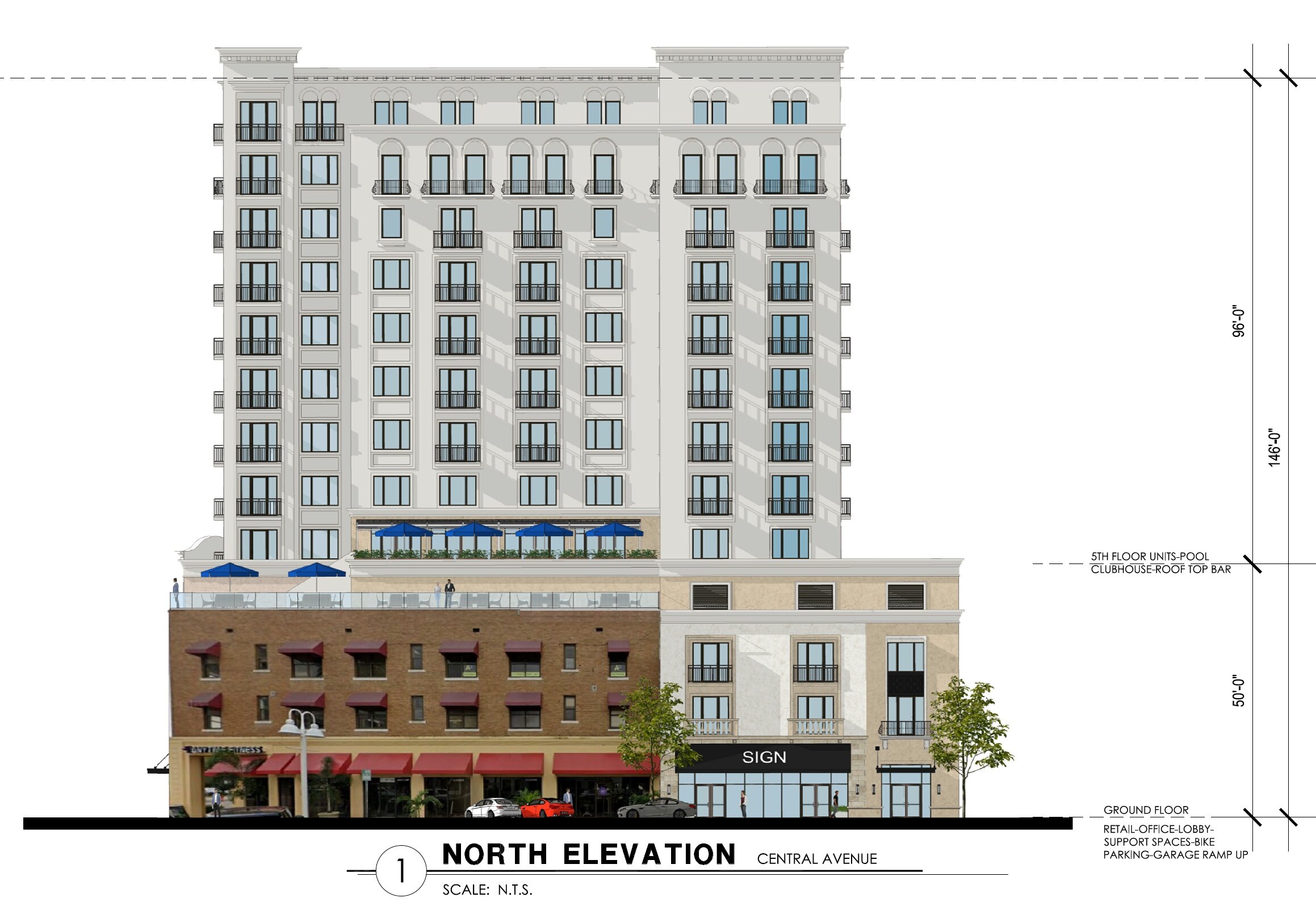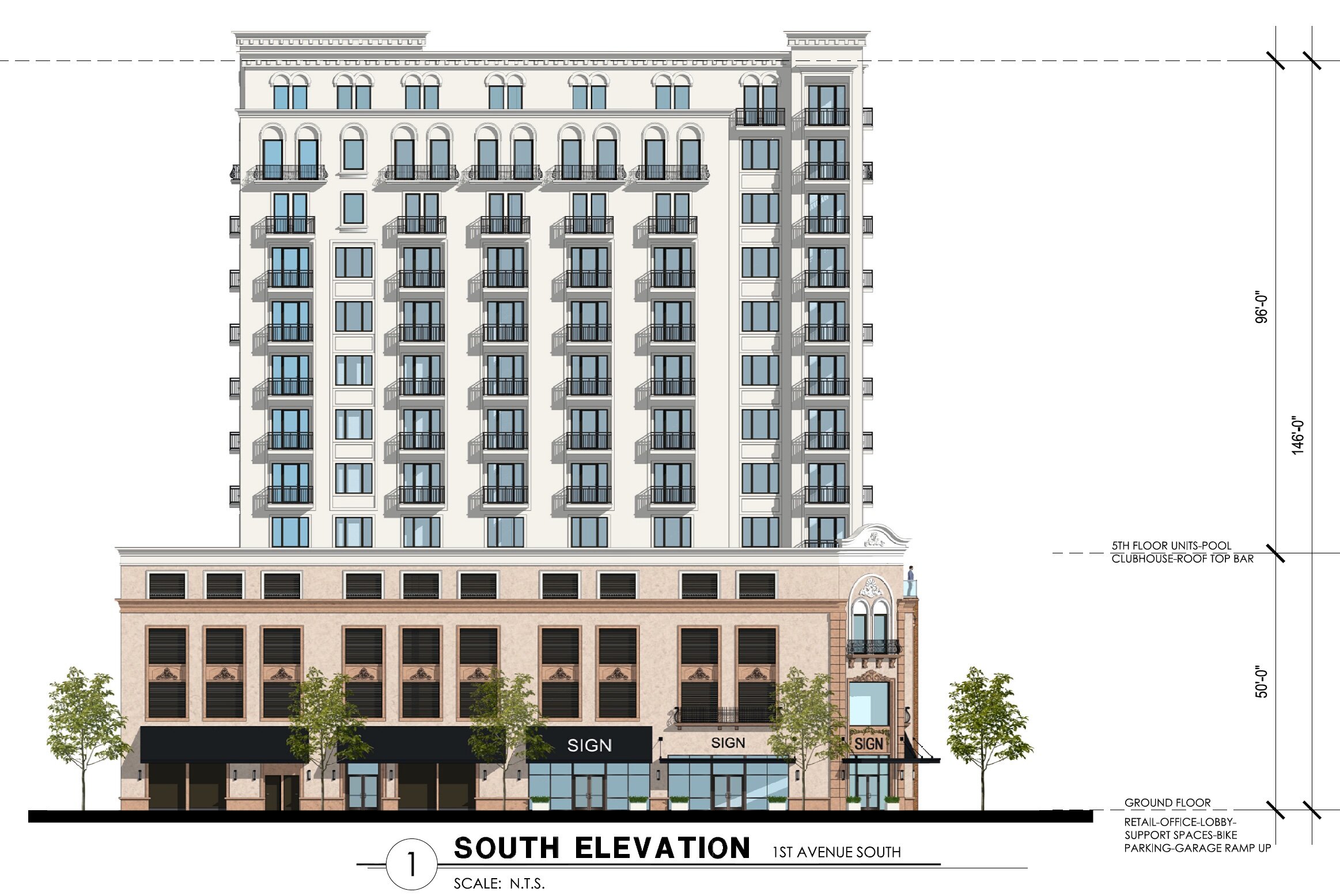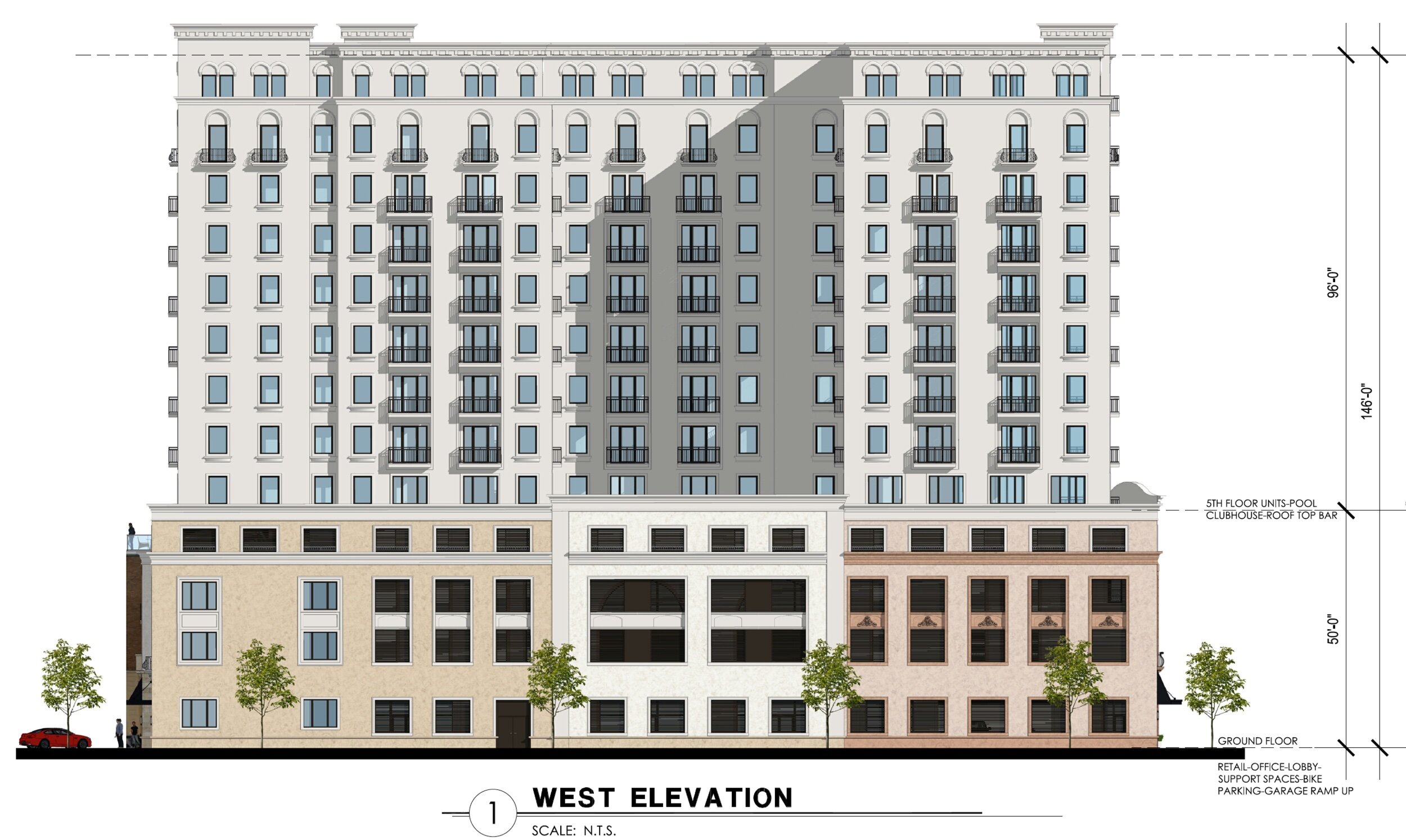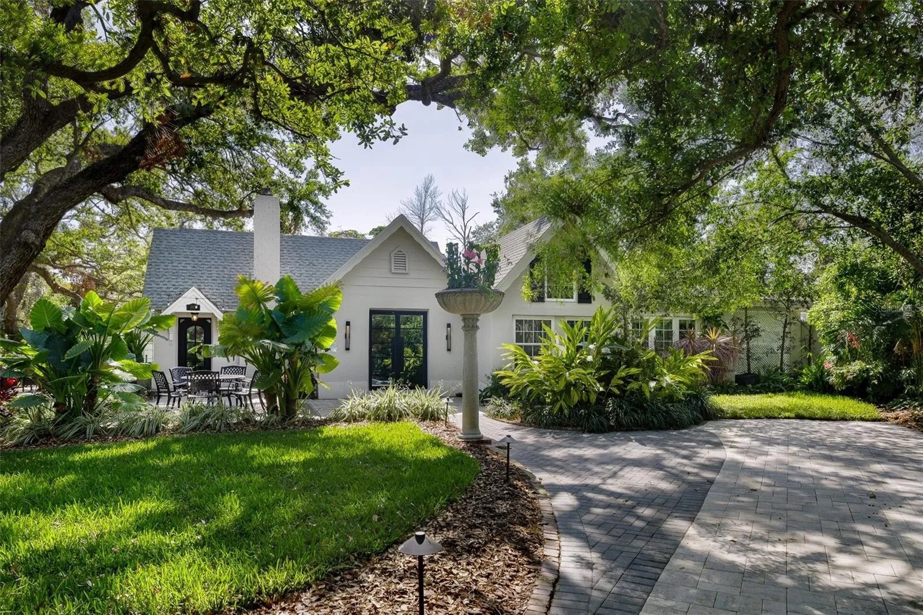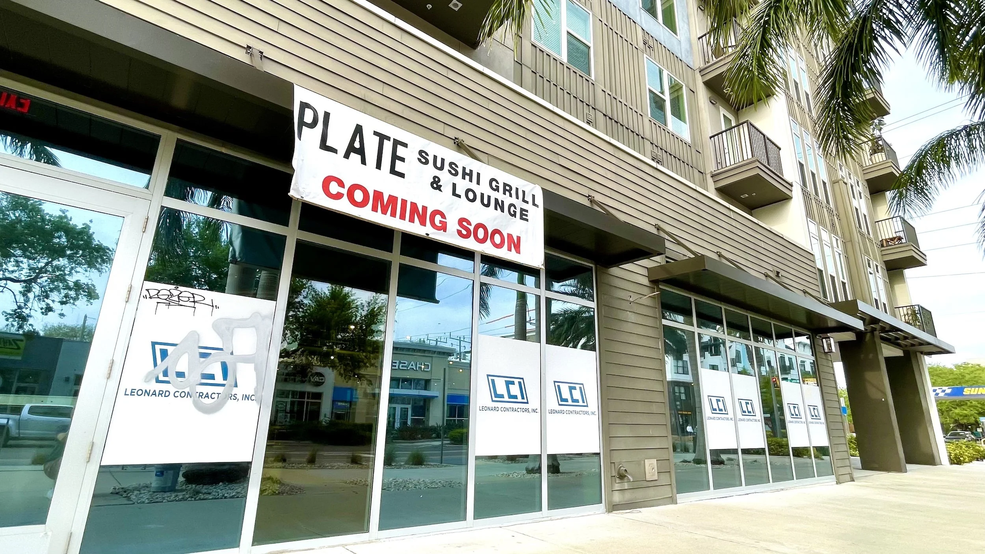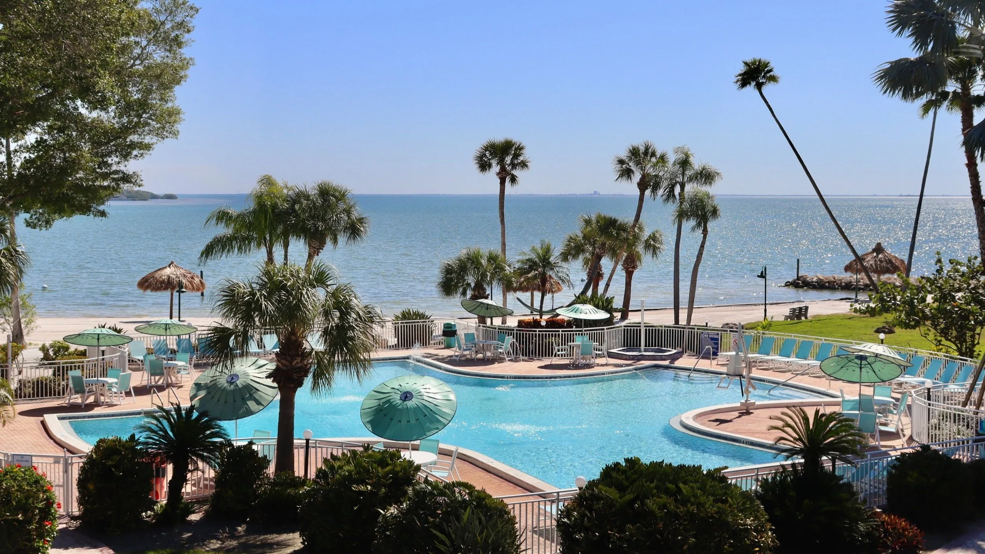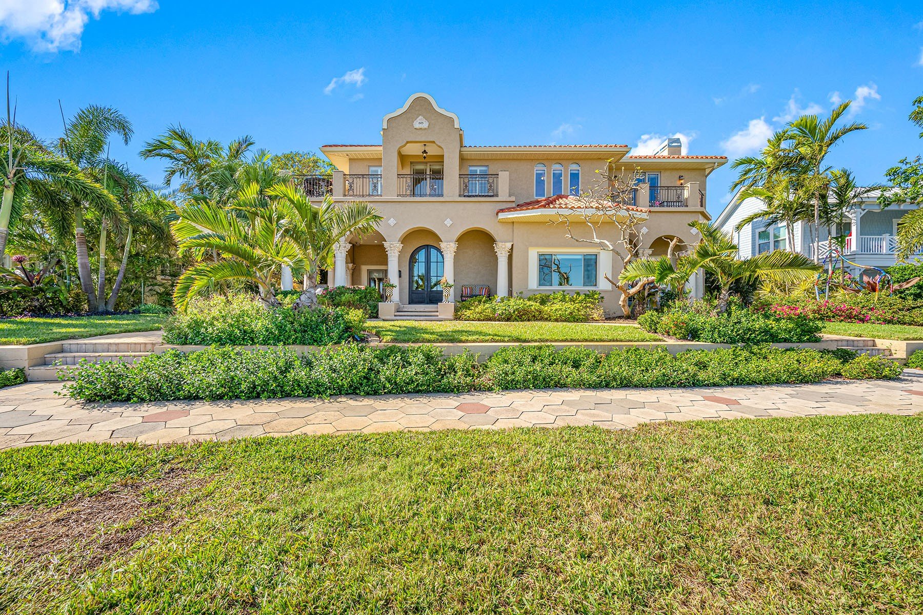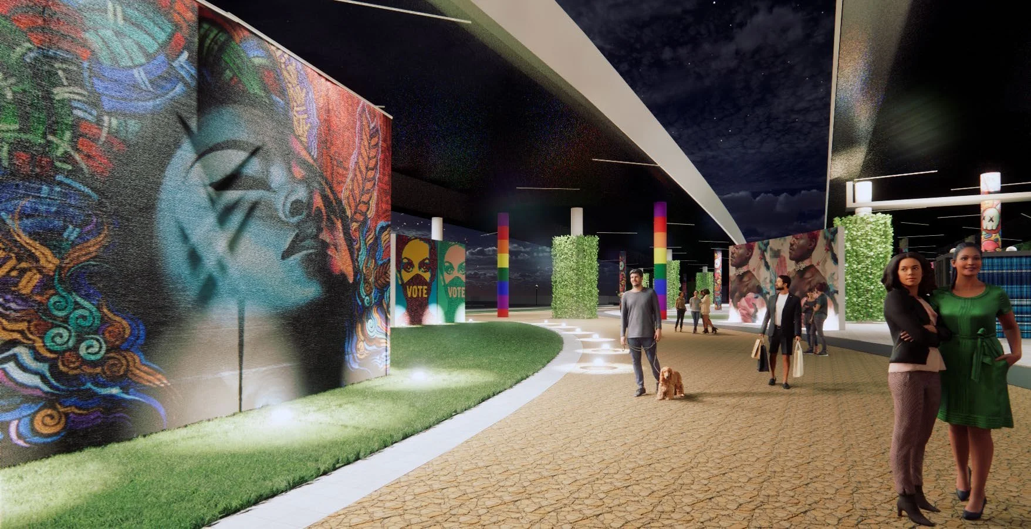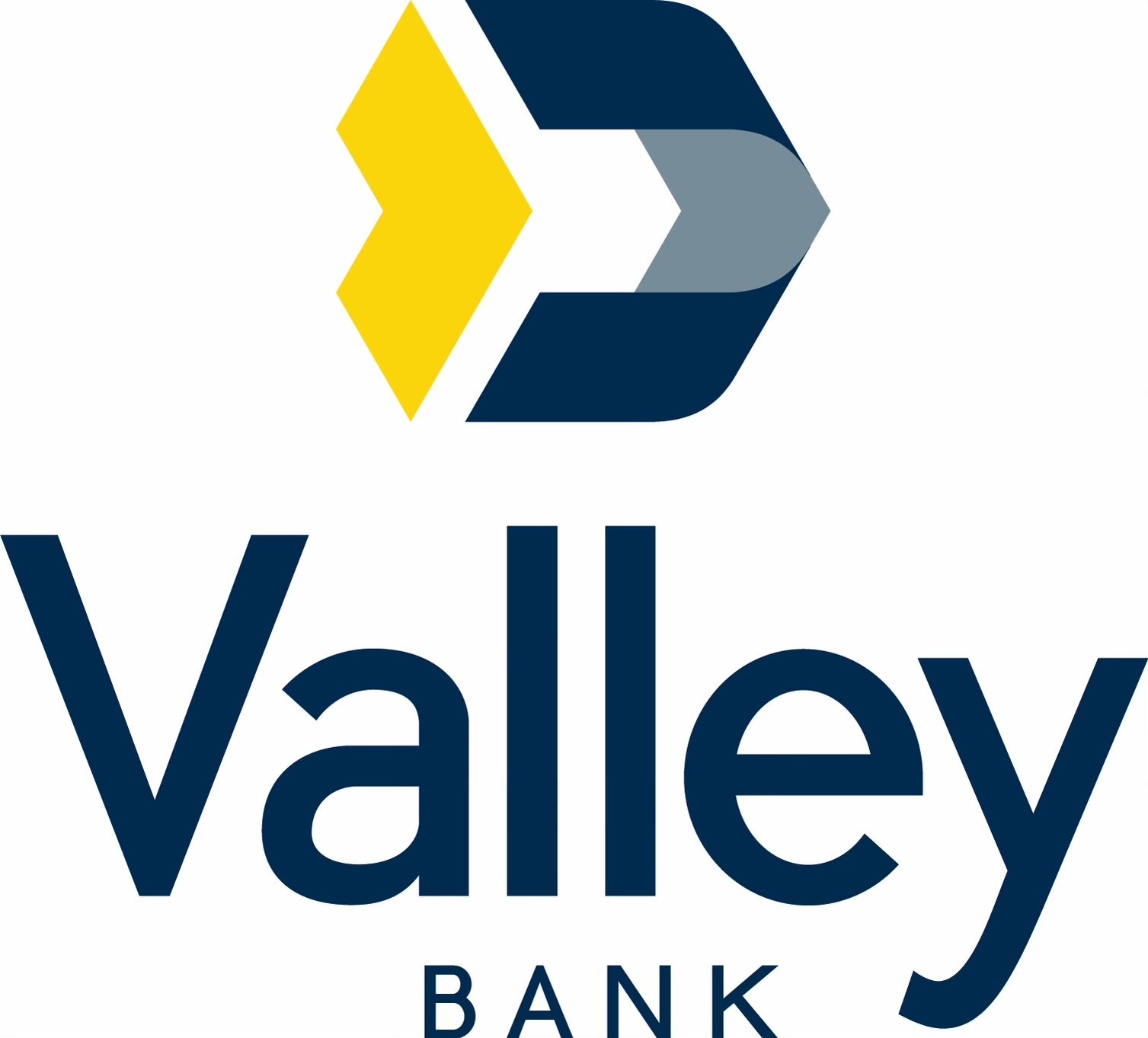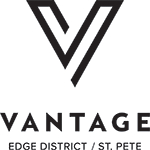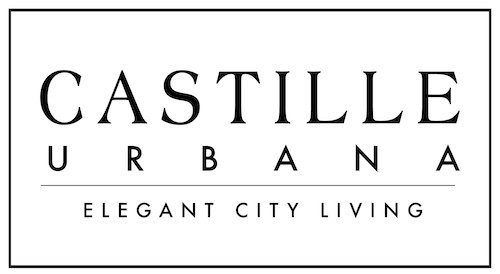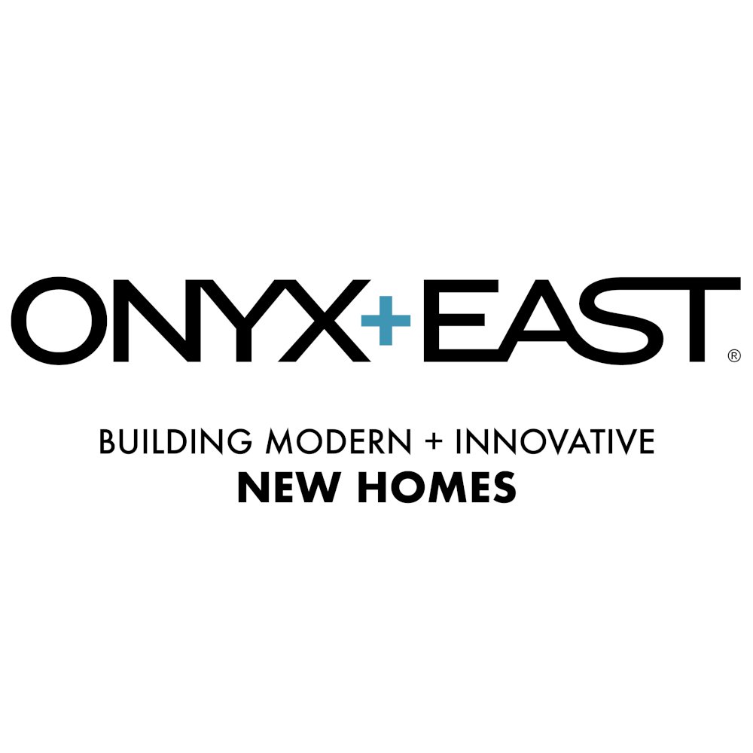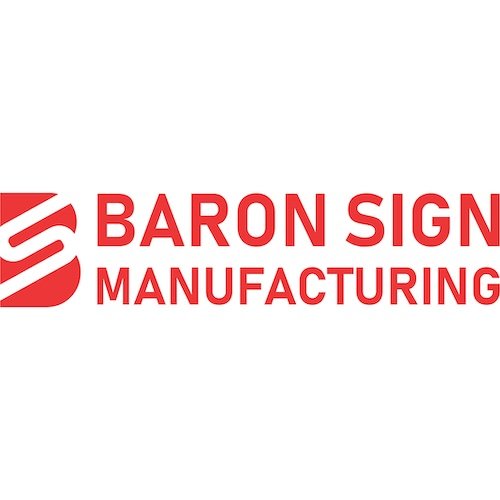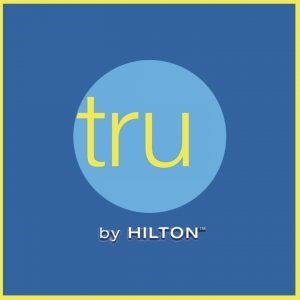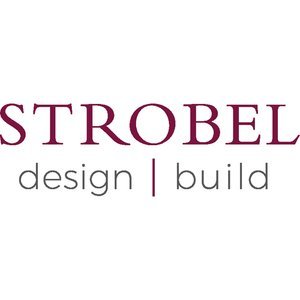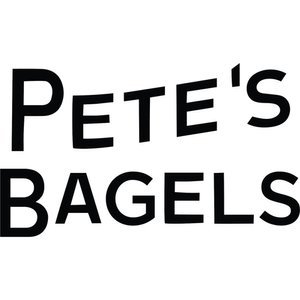13-story mixed-use building planned for St. Pete's EDGE District moves forward
/The 13-story development will have 226 residential units along with over 30,000 square feet of commercial space.
A thirteen-story mixed-use building that incorporates workforce housing and preserves a portion of the existing historic building could soon be coming to 900 Central Avenue in the EDGE District. On Thursday, the City administratively approved a Floor Area Ratio (FAR) bonus and a building height bonus.
Located on the corner of Central Avenue and Dr. Martin Luther King Jr. Street, locals will recognize the existing brick building as home to Anytime Fitness among other local businesses. Built in 1918, it is the EDGE District’s oldest remaining property and is credited with being pivotal in downtown St Pete’s westward development, but does not have Local Landmark Designation. Preliminary designs submitted to the City last October initially called for the demolition of the building.
The proposed development will be located at 900 Central Avenue.
However, St Pete history lovers need not worry – after working closely with the EDGE District Business Association and Preserve the Burg, the newly approved plans preserve and incorporate a portion of the existing building into the new design. Similarly, Related Group incorporated part of the historically significant Union Trust Bank building during the development of ICON Central Apartments across the street at 801 Central Avenue.
In addition to the preservation of the existing building, designs from St. Pete architecture firm Architectonics Studios show 30,631 square feet of commercial space, 1,000 square feet of office space, 175 parking spots, and 226 living units of which 10% will be income-restricted workforce housing. Additionally, the building will reach a height of 146 feet.
The development will incorporate the existing building at 900 Central Avenue into the design of the new building - preserving the character of the neighborhood.
Both existing and new ground-level retail will fill 95% of the frontage along Central Ave, 75% along MLK, and 30% along 1st Ave S. The ground floor will consist of lobby entrances, retail, back-of-house space, and entry for the parking garage. Floors 2-4 will consist of parking while floors 5-13 will be reserved for residential units. The 5th floor will also contain the resident clubhouse and an amenity deck with a pool.
Compared to the original proposal, which was announced in October 2020, the new design features one more floor and 17 additional residential units.
“We see this as adding to the beauty of St Pete, not taking anything away,” says Tony Aboud, owner of the existing property. Aboud has been a St. Pete local for over 20 years.
The site plan for the proposed development.
Although the site plan has been approved, Aboud notes that it may be a while before the development begins. “We have a full house of tenants,” he says. “So just understand that this project isn’t coming out of the ground tomorrow.”
As a requirement for the now-approved height bonus, the building will feature a decorative crown compatible with the architectural style of the building, currently proposed to be inspired by Spanish architecture with variations in height and window patterns, adding visual interest to the EDGE District.
Thursday's streamline approval process for height bonus and 4.99 FAR was one step in the development process. FAR, or floor area ratio, refers to a building’s floor area in relation to the size of the lot. Downtown Center (DC-1) zoning, where the new building will be located, has a base FAR of 3.0, but allows projects that exceed the limits of the base approval standards if they incorporate pre-described bonus provisions, such as historic preservation and workforce housing.
The entire 0.84-acre property is owned by Silver Sands LLC who purchased it for $5.75 million in 2019. The project will still need to be approved by the St. Petersburg Community Redevelopment Agency (CRA) and then go through the permitting process before breaking ground.



