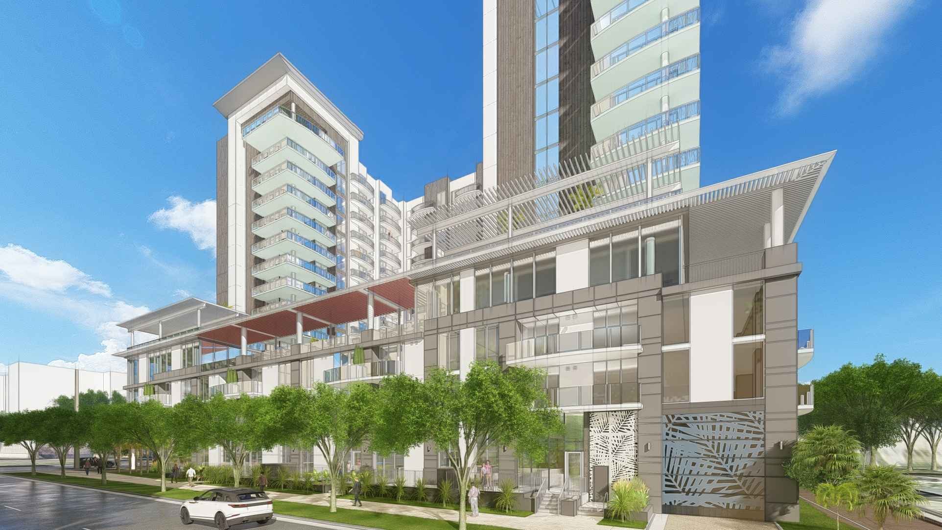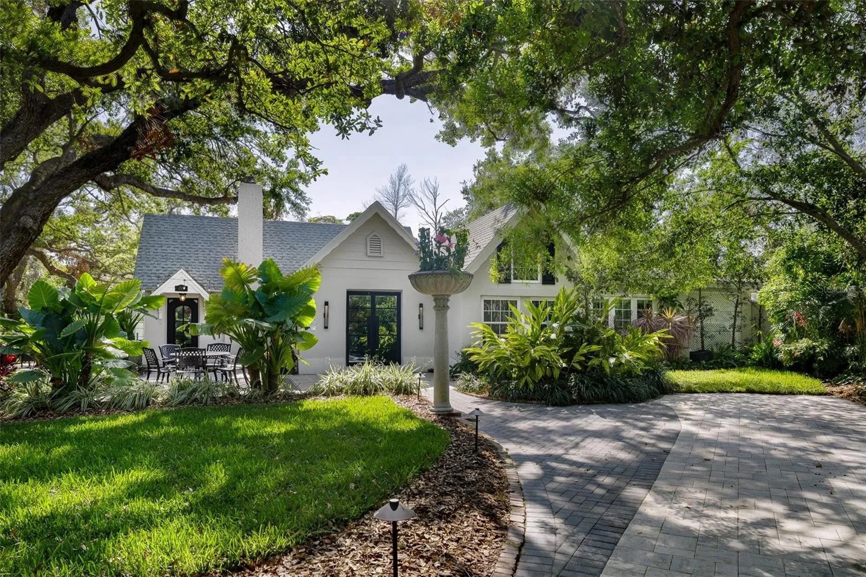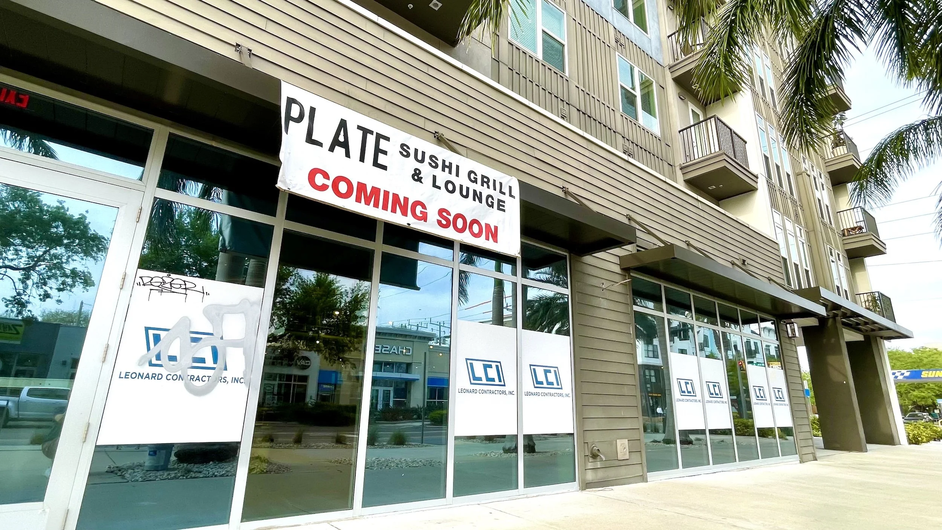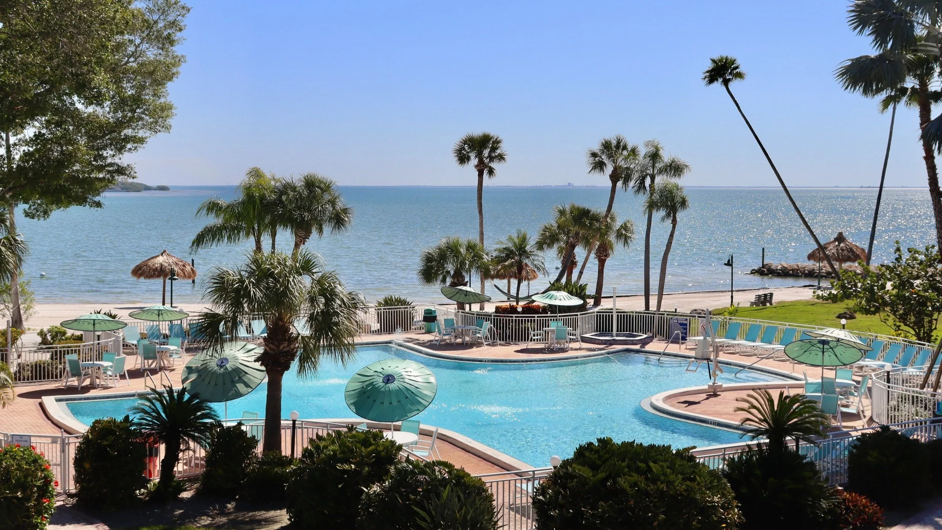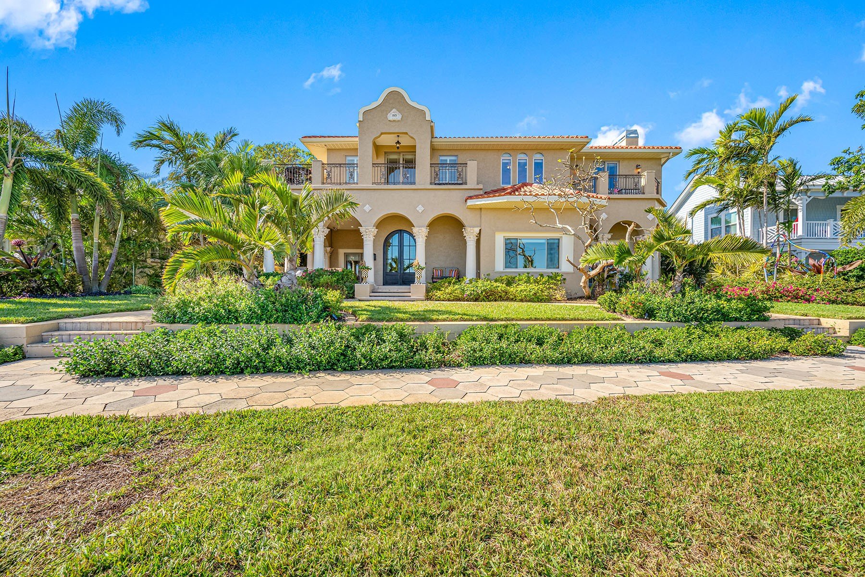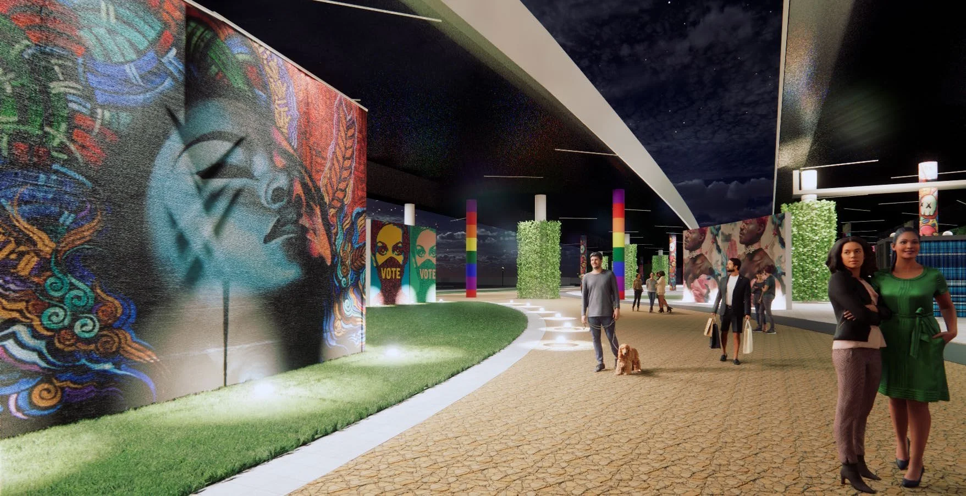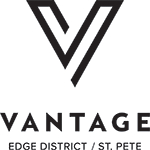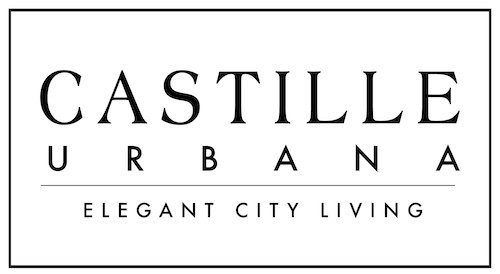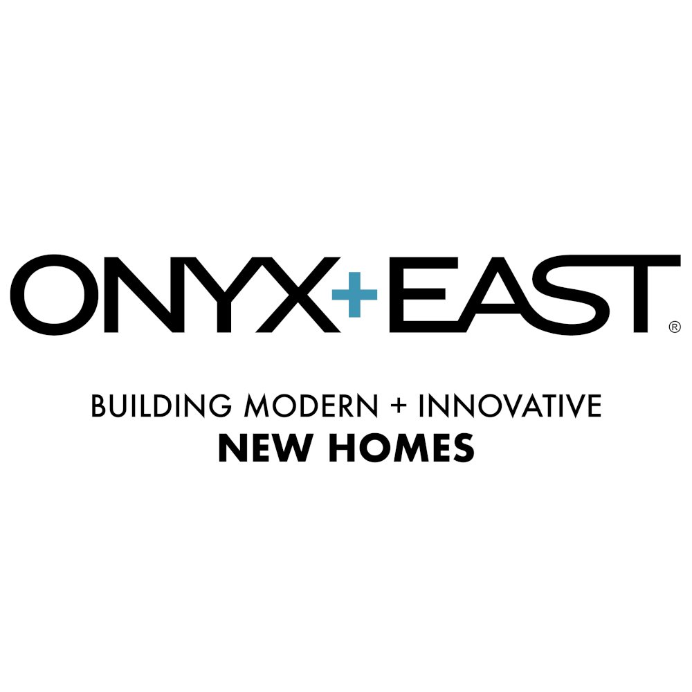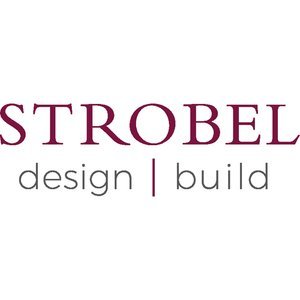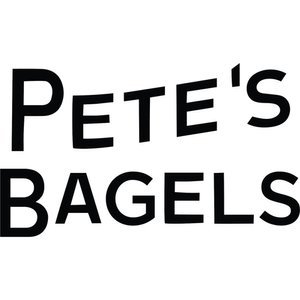15-story mixed-use development proposed for 8th Street South in downtown St. Pete
/A development proposed for 8th Street South could be the latest project to bring new residential units and ground floor retail to downtown St. Pete.
The proposed tower will be at the northeast corner of 4th Avenue South and 8th Street.
White/Peterman Properties, Inc. is under contract to purchase a 1.15-acre site at the northeast corner of 4th Avenue South and 8th Street and has filed site plan review documents with the city.
The property is currently home to 10 low-density residential buildings totaling 9,553 square feet, which are scheduled for demolition. The site is not located within a local or national historic district and none of the existing buildings are designated historical landmarks.
White/Peterman Properties, Inc. is proposing a 15-story mixed-use building that will include 260 apartments and 2,700 square feet of ground floor retail or restaurant space. The floorplans would include one-bedroom and two-bedroom units and range between 515 to 1,472 square feet.
A perspective of the building from the northeast.
“We are excited about this opportunity and we appreciate all of the assistance we have received from the City throughout the conceptual process and look forward to the path ahead,” says Timothy Connelly, Executive Vice President of White/Peterman Properties, Inc. in a quote to St. Pete Rising.
The project, tentatively named Tuxedo Court, would include five floors of parking at its base including one subterranean parking level for a total of 293 spaces – exceeding the 172 required.
Impressively, the building would also have 475 bicycle parking spaces including dedicated storage areas in each residential unit as well as secured bike space in the parking garage. Ground floor retail space would front 8th Street while five two-story loft apartments would front 4th Avenue South.
The plans call for five two-story loft apartments along 4th Avenue South.
The fourth floor would include residential units along with an outdoor pool deck, outdoor kitchens, a fitness center, and a clubhouse / game room. The fifth floor would also have apartments along with a dog walk area and a rooftop amenity deck. More residential units would occupy the 6th through 15th floors.
The building’s exterior, which was designed by Wichita, Kansas-based LK Architecture, would feature a contemporary design with painted stucco and stone / masonry accents. The parking garage would be screened with decorative aluminum panels.
The property, officially addressed as 720 Charles Court South, is zoned Downtown Center-2 (DC-2) which allows for a base Floor Area Ratio (FAR) of 3.0. The project is utilizing an additional bonus of 2.81 FAR for a total FAR of 5.81. Additionally, DC-2 zoning allows for a base height of 125 feet and a maximum of 200 feet upon approval of the Development Review Commission (DRC). The project is seeking 55 feet above base height from the DRC for a total height of 180 feet.
The building would feature a pool deck on the 5th floor.
As part of these bonuses, the developers will contribute to the city’s Housing Capital Improvements Projects (HCIP) trust fund to aid in the city’s workforce housing efforts. Additional FAR bonuses include purchasing transfer of development rights (TDRs) from a locally designated landmark or landmark site with available TDRs.
The project is expected to be heard before the Development Review Commission on November 3rd at 1PM. Anne Pollack of Fletcher, Fischer Pollack P.L. is the project’s land-use and commercial real estate attorney.
No timeline for construction has been announced; however White/Peterman Properties, Inc. will likely close on the purchase of the site in early 2022.









