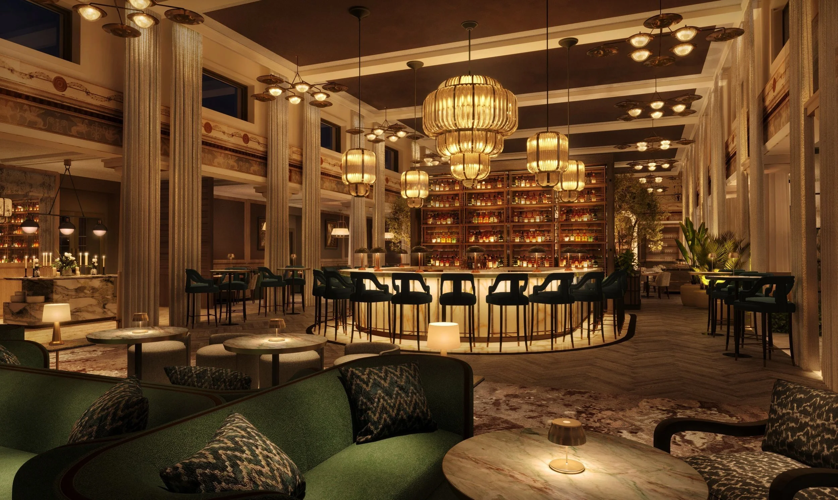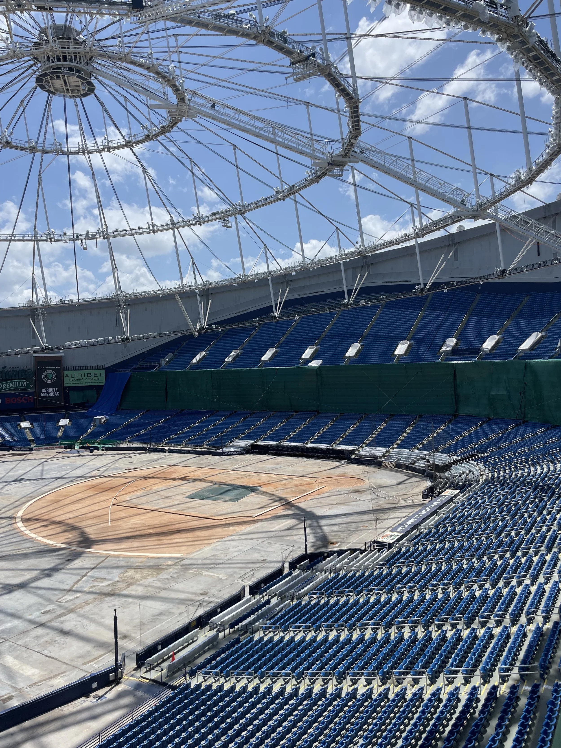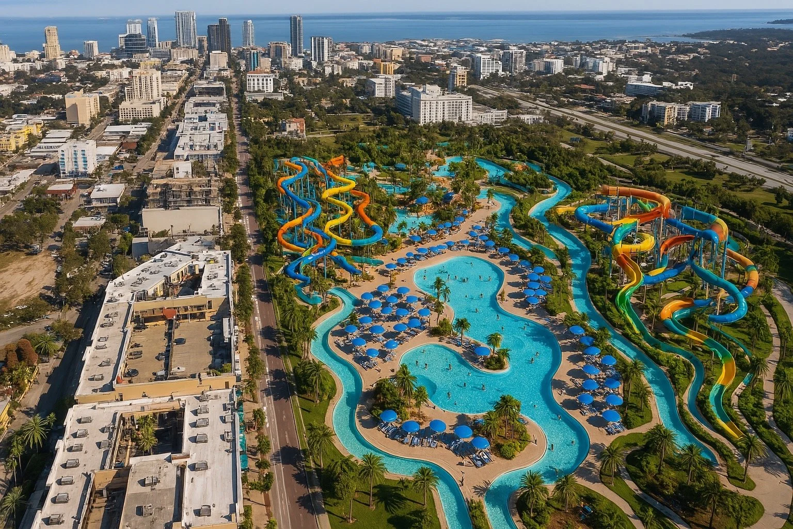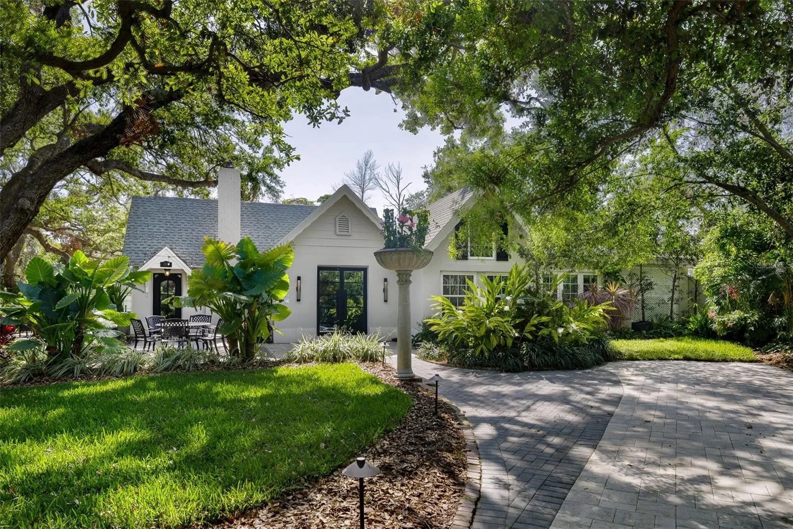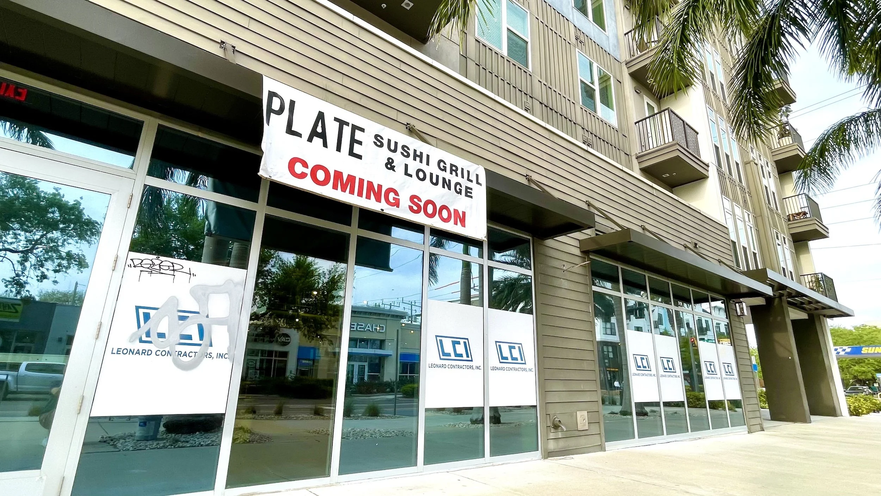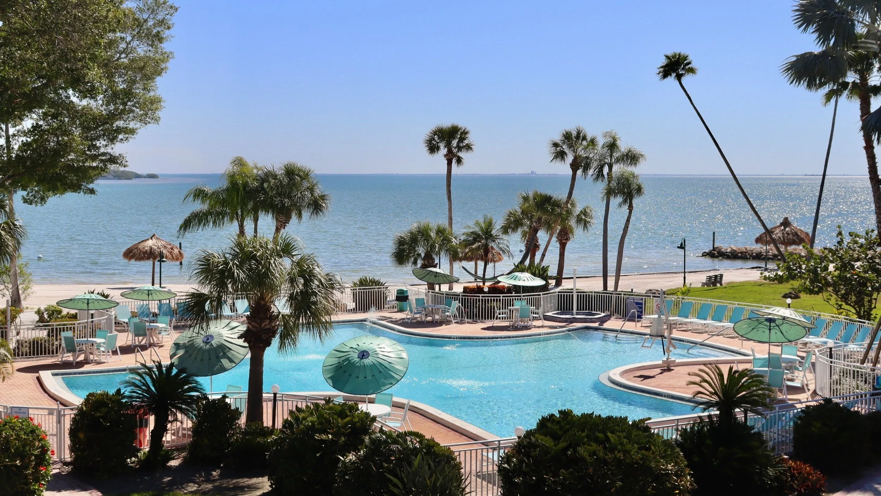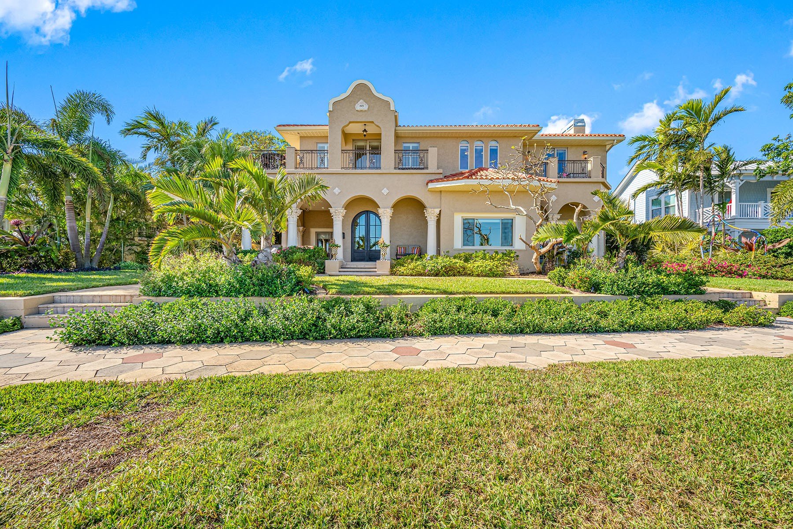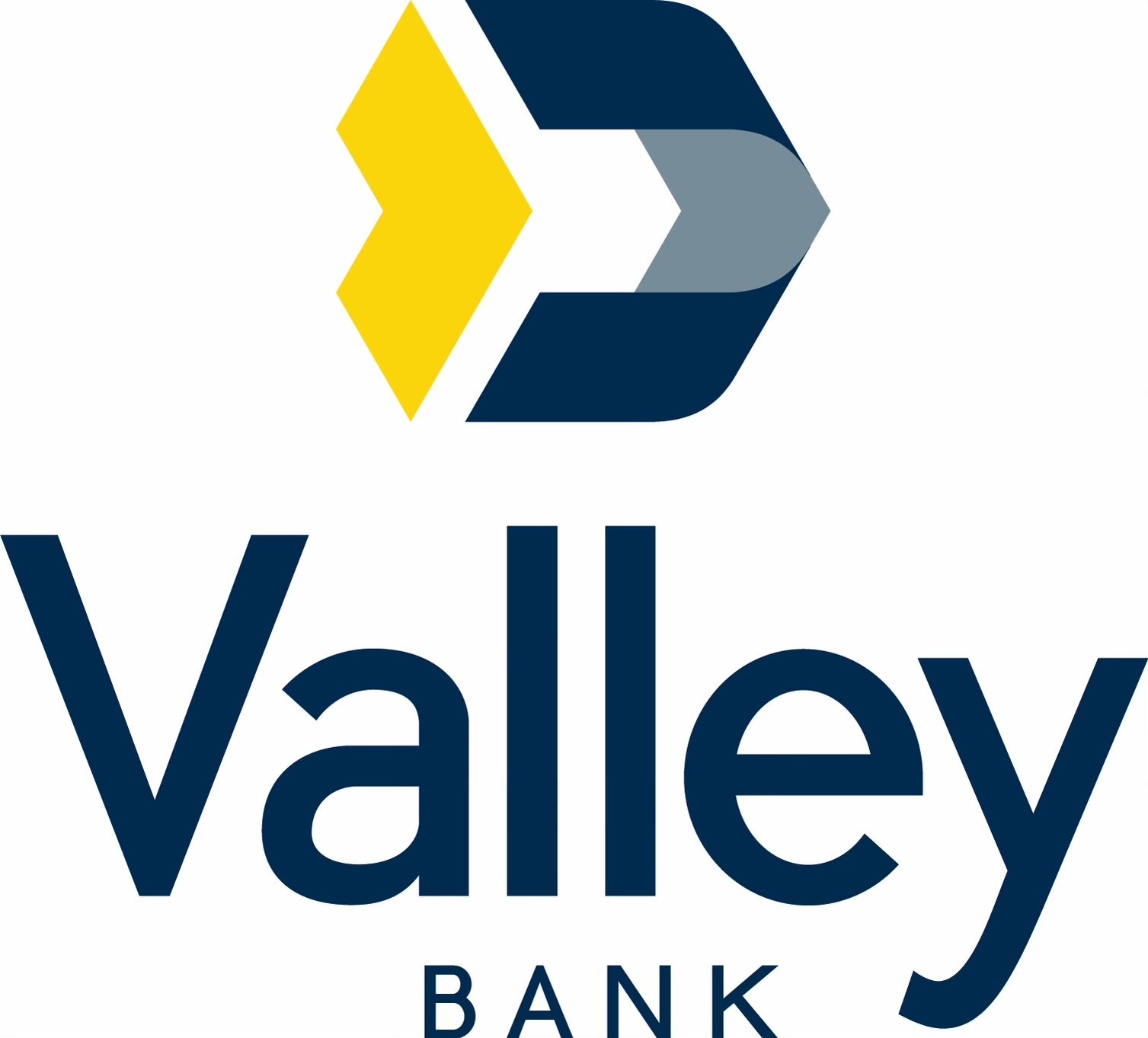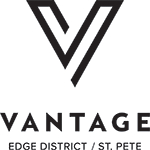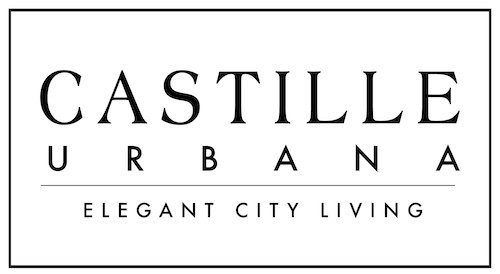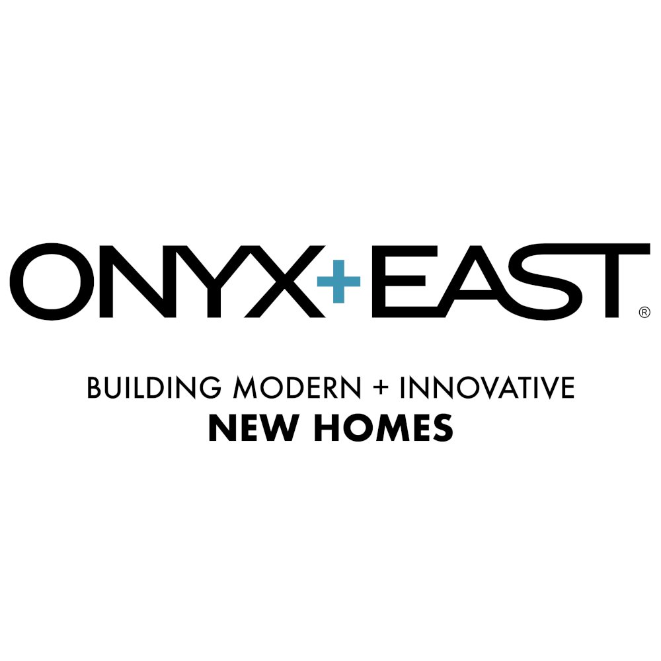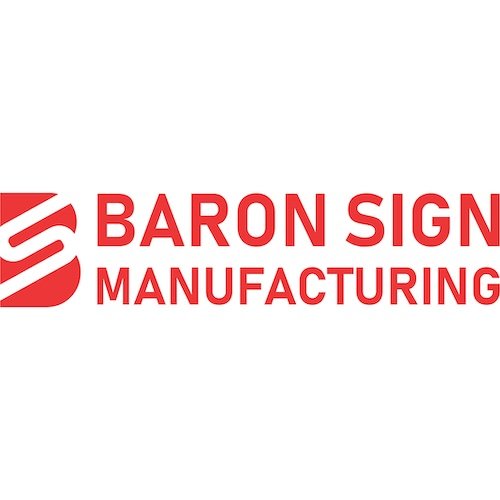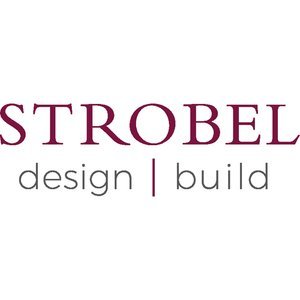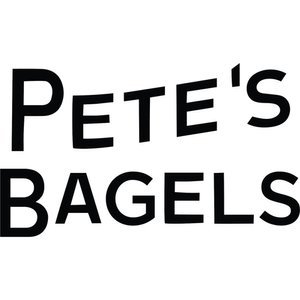45-Story Mixed-Use Tower Clears Another Hurdle in Downtown St. Pete
/400 Central went before St Petersburg’s Development Review Commission (DRC) earlier today seeking approval of the site plan, floor area ratio (FAR) bonuses and additional building height. It was approved unanimously.
400 Central’s ground-level hotel from 1st Avenue South
Although the city’s report didn’t reveal any new information, it included never-before-seen renderings of the development. We’ve requested higher quality versions of these images and will update this article once they are available.
Located in the heart of Downtown St. Pete at 400 Central Avenue, the proposed development will include the following:
A 45-story building with 300 condominium units
A 20-story building with a 225-room full-service hotel
15,000 sq. ft. of banquet/meeting space
20,000 sq. ft. of Class A office space
25,000 sq. ft. of ground-level retail space along Central Avenue and 4th Street North
Over 800 parking spaces
The south side of 400 Central, a 45-story proposed mixed-use tower in downtown Saint Petersburg.
400 Central is being developed by New York City-based Red Apple Group and designed by the world-renowned, Florida-based architectural firm Arquitectonica. The buildings will be a modern, iconic, and exciting addition to the St. Petersburg skyline, encouraging residents and tourists alike to live, visit, work, and play.
The 45-story residential tower will include amenities such as an expansive landscaped sundeck (with a pool, outdoor kitchen, dining space and dog park), a fitness center, spa and lounge. The orientation of the residential tower will be strategically angled to allow for spectacular views of both Tampa Bay and the Gulf of Mexico.
On the west side of the development, an approximately 225-room luxury, full-service hotel will include over 15,000 sq. ft. of banquet/meeting space and a rooftop pool with a casual dining area. Although unconfirmed, we’ve heard the hotel will be part of Marriott’s Autograph Collection.
The corner of Central Avenue and 4th street north depicting the ground floor retail, office space, and 45-story residential tower
400 Central’s residential tower will soar to 515 feet, standing 65 feet taller than ONE St Petersburg, currently Downtown St Pete’s tallest tower.
The project will be located in the DC-C (Downtown Center-Core) zoning district, where there is not a maximum building height. However buildings that exceed a height of 450 feet need to go before the Development Review Commission for approval, which 400 Central received today. The development also needs to be approved by the Federal Aviation Administration (FAA).
The baseline FAR within the DC-C district, which 400 Central will be located in, is 4.0. The DRC also granted 400 Central a floor area ratio bonus of 4.0, for a total FAR of 8.0. Floor Area Ratio (FAR) is a zoning technique used to control building density. It sets a ratio of the building mass to the square footage of the building's lot area. A higher ratio is indicative of a more intense or denser building.
400 Central’s proposed ground-level as seen from Central Avenue
However, cities will often provide FAR bonuses, allowing a denser project, if the developer provides specific public benefits. The purpose of these provisions is to encourage landowners to improve the quality of their developments to the benefit of the community, by creating an economic incentive for them to do. Examples of public benefits that may be eligible for a FAR bonus include building affordable housing, incorporating public art, etc.
400 Central was granted a 3.5 FAR bonus for the future purchase of 346,854 square feet of transferable development rights (TDRs) from a locally designated landmark or landmark site with available TDRs.
TDRs are the unused development capacity that exists on lots with locally designated properties. For example, if a historic property sits in a zoned area with a baseline FAR of 3.0 but the existing historic structure is only a FAR of 1.0, then the property owner of the historic building can sell the unused FAR of 2.0 to another developer. Because the existing building is not eligible for redevelopment due to its historic status, the unused development rights can be sold. The purpose of TDRs is to provide benefit to owners of historic properties in order to encourage preservation.
The development received an additional 0.5 FAR bonus for proposing to install decorative perforated metals panels that will screen and minimize the appearance of the parking garage.
With today’s unanimous approval from the DRC, 400 Central is another step closer to breaking ground. Groundbreaking is expected to commence in 2Q 2020 with a completion date by the end of 2022.











