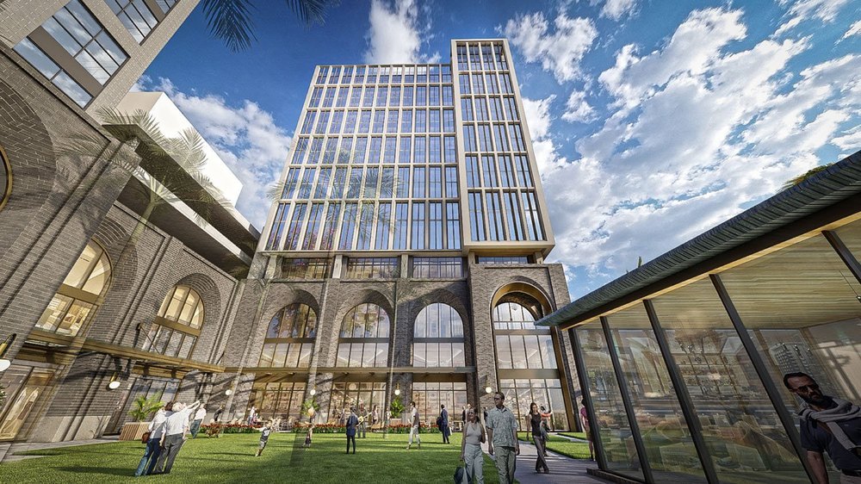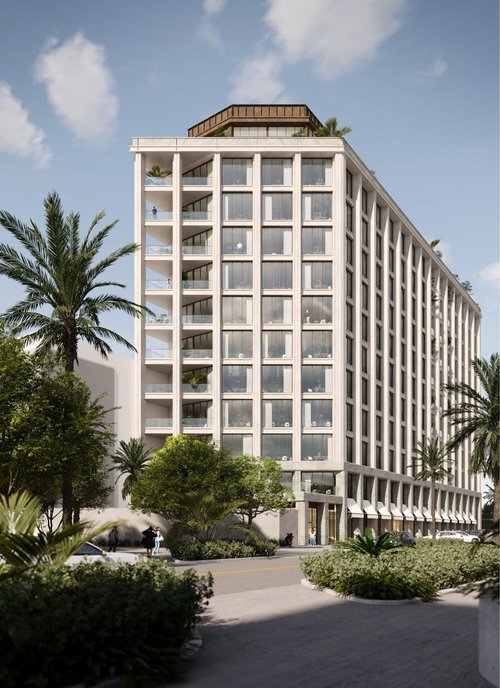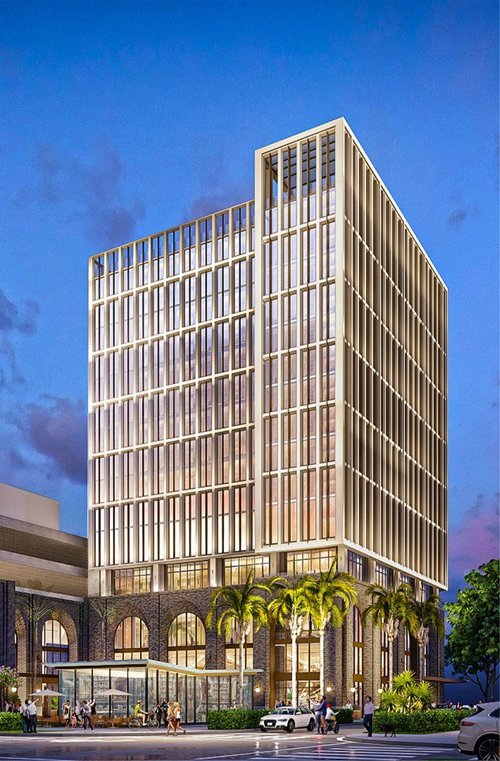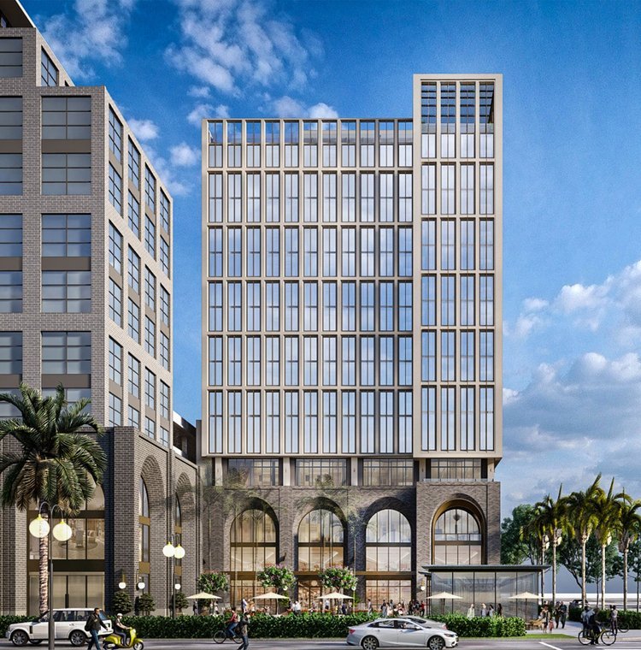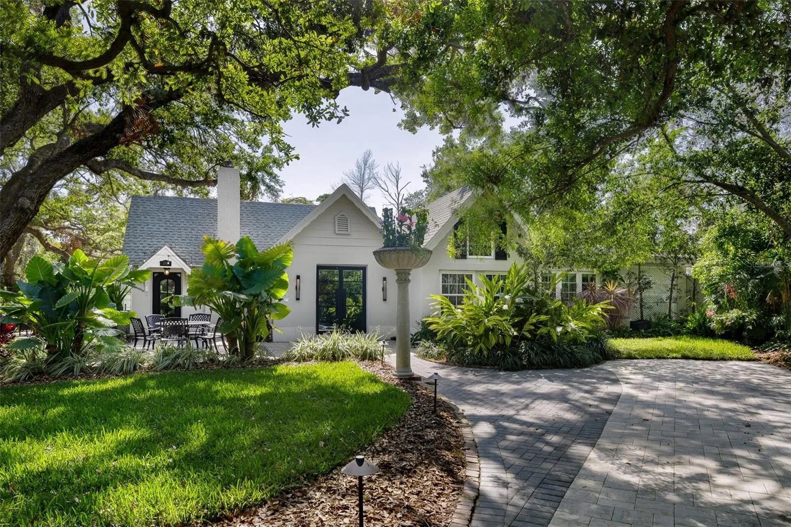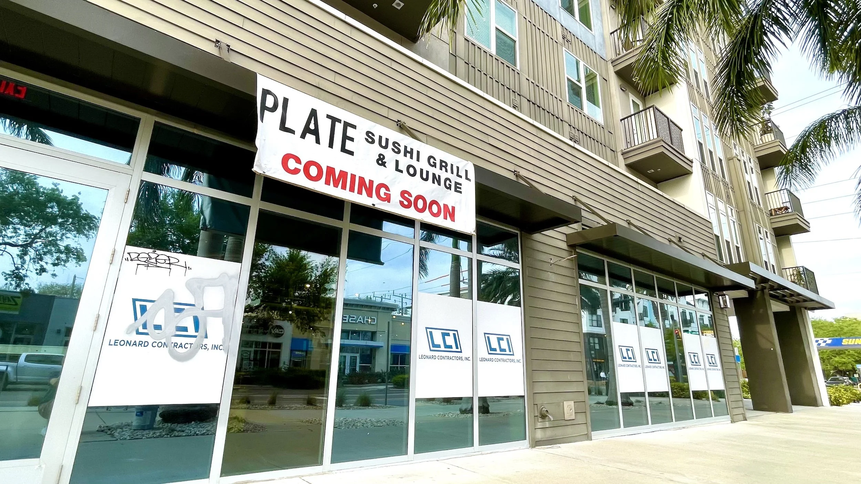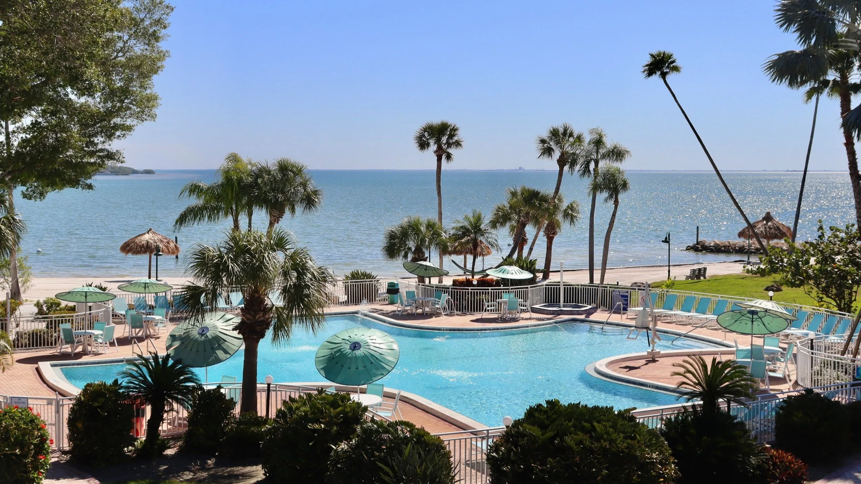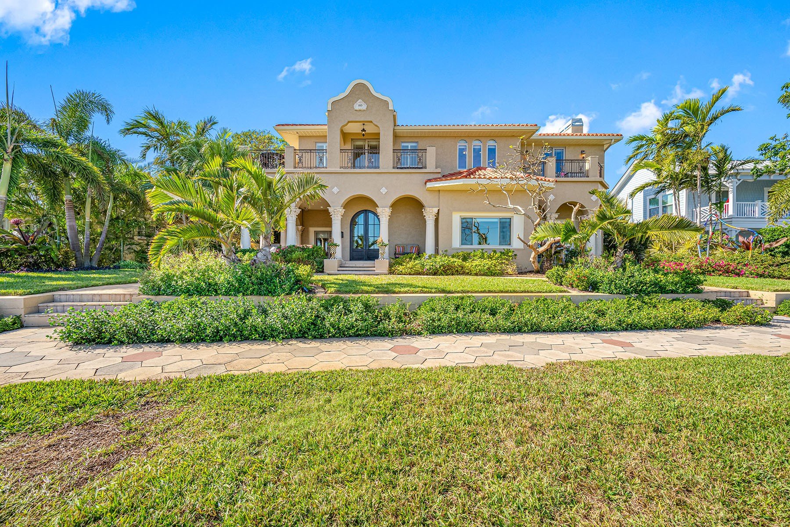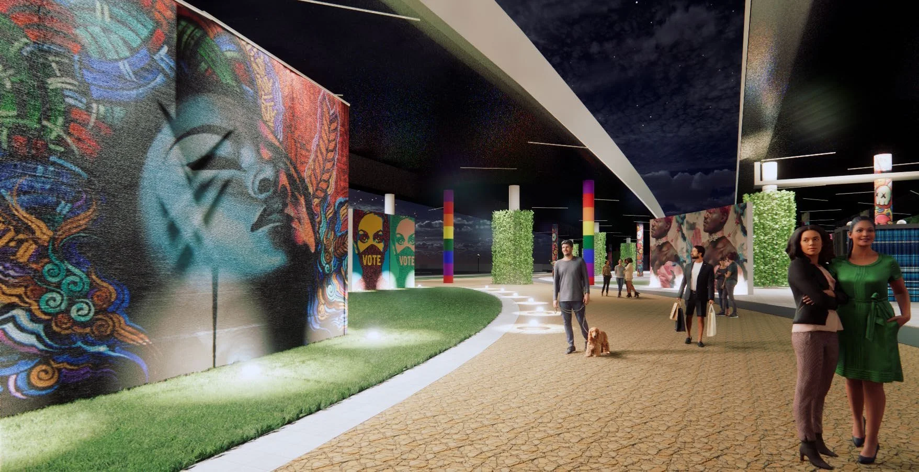$200 million mixed-use project The Central takes shape on Central Avenue in downtown St. Pete
/one of the new renderings of the central development | ellison development
A long-awaited mixed-use development in the heart of St. Pete's EDGE District is about to hit a major construction milestone.
Tampa-based Ellison Development is set to cut the ribbon next month on a much-needed 531-space parking garage at 1301 Central Avenue, the first component of The Central, a 2.1-acre project that will feature a hotel, a trophy office building, retail, and workforce housing.
The project, which broke ground in February 2024, sits directly across the street from Ferg's Sports Bar and Grill and is near The Edge Collective, a planned live-work-and-play destination anchored by the newly opened Moxy Hotel.
The project site previously home to the old st. pete polic hq | st. pete rising
The Central will feature a 168-room Marriott Autograph hotel branded as the "Central Hotel," outdoor dining and gathering spaces, 14,000 square feet of retail space, a 42-unit affordable housing community, and Halcyon—an 11-story office building offering 125,000 square feet of Class A office space. Halcyon represents the first Class A office building constructed in downtown St. Pete since the 1980s.
The Central is a joint venture between J Square Developers, DDA Development, Ellison Development, and Backstreets Capital.
The project was designed by Tim Clemmons of St. Pete-based Place Architecture.
In a future phase, the garage rooftop will become an amenity deck with park-like landscaping, including benches and walking paths, according to Casey Ellison, CEO of Ellison Development. He shared these details during a recent event with community stakeholders where new project renderings were unveiled.
a rendering of the 11-story halcyon office building | ellison development
In June, following the spring opening of the garage garage, which will include 400 paid public parking spaces, the development team plans to begin construction on the 15-story, 4-star hotel. They also expect to break ground on the office building by the end of the year, pending tenant leases, according to Jordan Star, Chief Development Officer of Ellison Development.
The Halcyon will feature 13,000 square feet of office space per floor from levels 2 through 11. Each floor includes outdoor balconies overlooking Central Avenue.
The fourth floor will include a sky bridge—an indoor corridor—connecting Halcyon and the Central Hotel.
The sixth floor of Halcyon will have direct access to the future landscaped garage amenity deck.
a rendering of the wraparound outdoor terrace | ellison development
The 11th floor will serve as the penthouse level, featuring an expansive wraparound outdoor terrace with panoramic views of the downtown skyline.
Office tenants will have full access to the hotel’s amenities, including a theater, a state-of-the-art gym with multiple cold plunges and saunas (open to the public through memberships), meeting and conference rooms, co-working spaces, several event venues, and a flagship restaurant. The restaurant will offer direct delivery to office tenants and hotel guests via an app.
A new rednering of the outdoor blacony | ellison development
The flagship restaurant operator will be announced soon.
The Central team has tapped Cushman & Wakefield Executive Director Wendy Giffin to lead the office leasing for Halcyon.
Additionally, The Central will feature a seven-story, 42-unit workforce apartment building, formerly known as The Wye, with units reserved for residents earning up to 120% of the area median income (AMI).
a new redenring of the ground-floor office lobby | ellison development
At the east end of the development, a public plaza is planned as a community gathering space, featuring a food and beverage operator.
The plaza will also feature a monument designed by nationally renowned local sculptor and painter Ya La’Ford to honor The Courageous 12—the 12 Black St. Petersburg police officers who successfully sued the city in the 1960s to gain the same rights as their white counterparts.
The Central, which is expected to be completed by 2027, has undergone several redesigns over the years.
The original plan included a 61-unit luxury condominium component—The Residences at Orange Station—along with 50,000 square feet of Class A office space at the building’s base. However, the team scrapped the condo plans due to a lack of necessary financing.
The project was retooled and renamed The Central to reflect both its location in the heart of the city and the significant evolution of its design since its inception, according to Casey Ellison.
