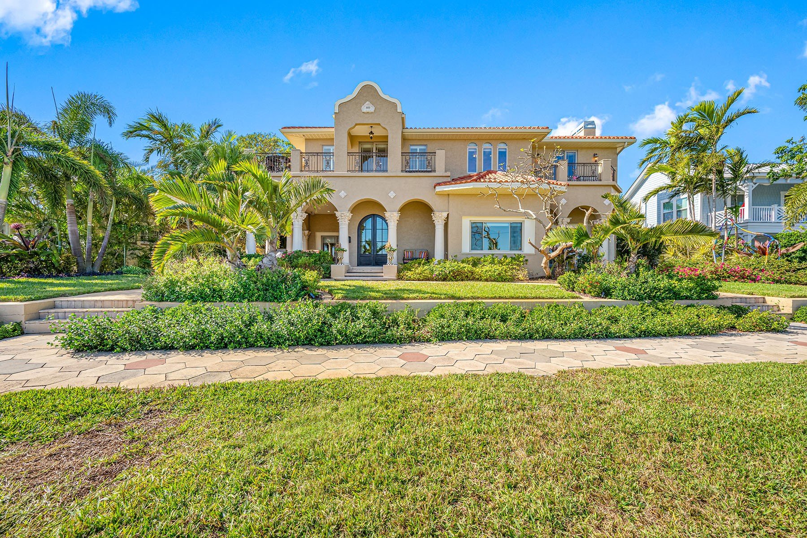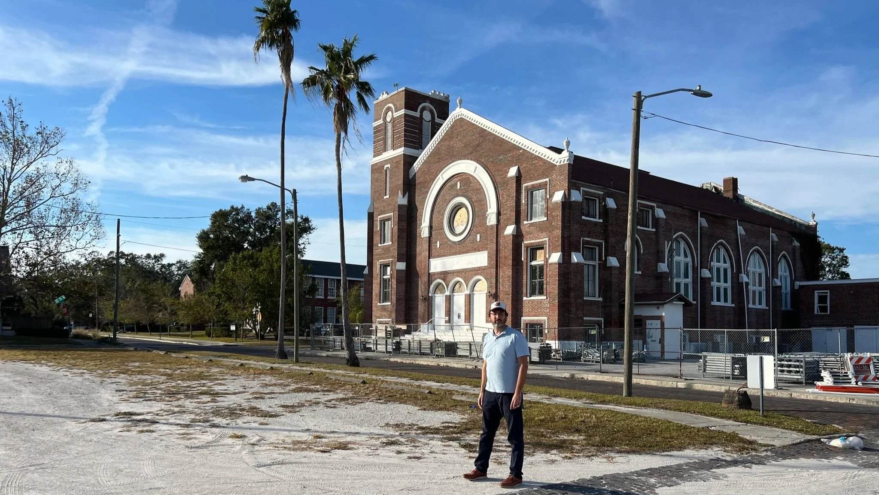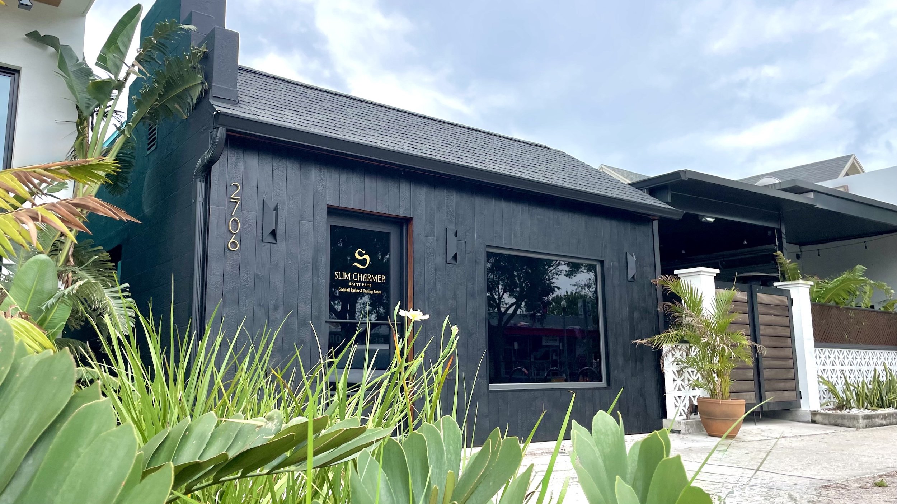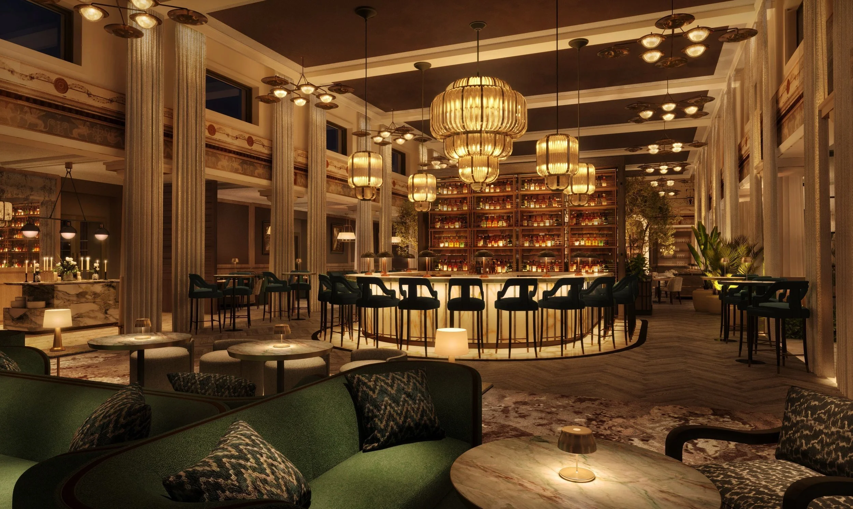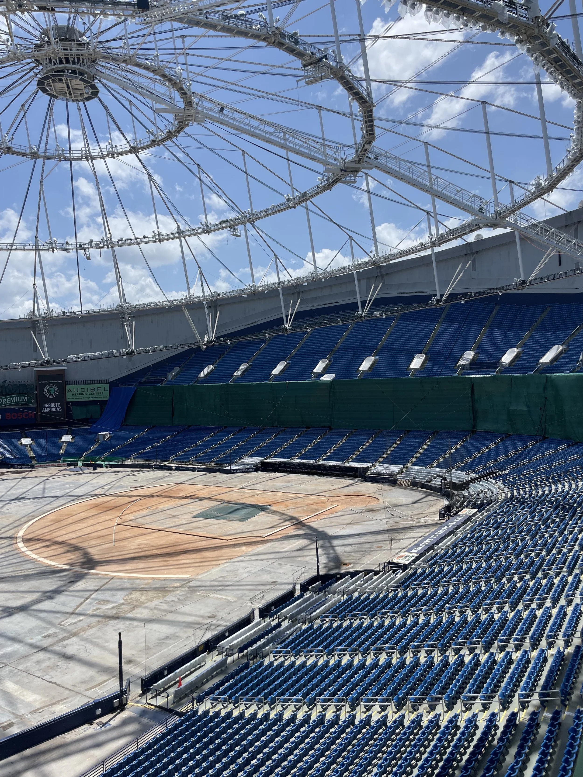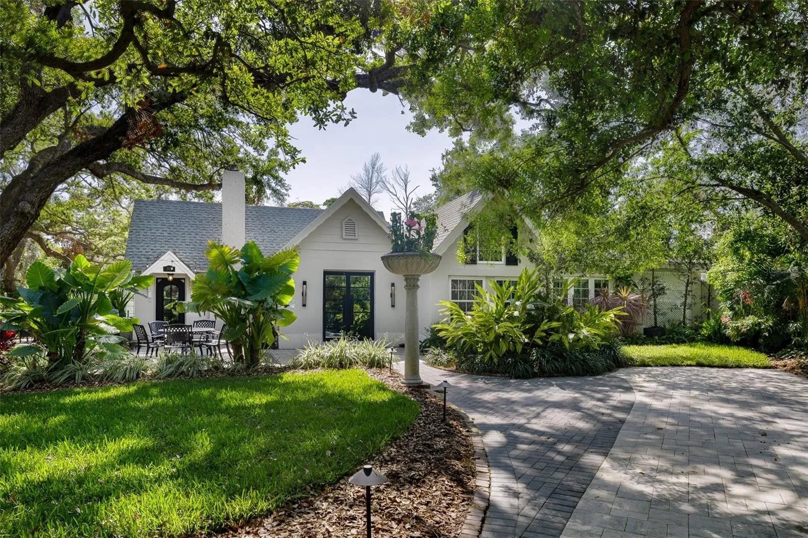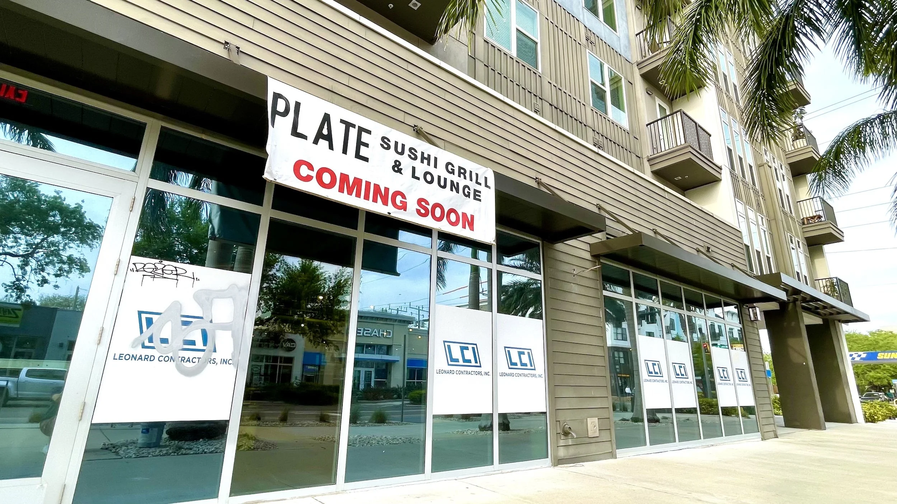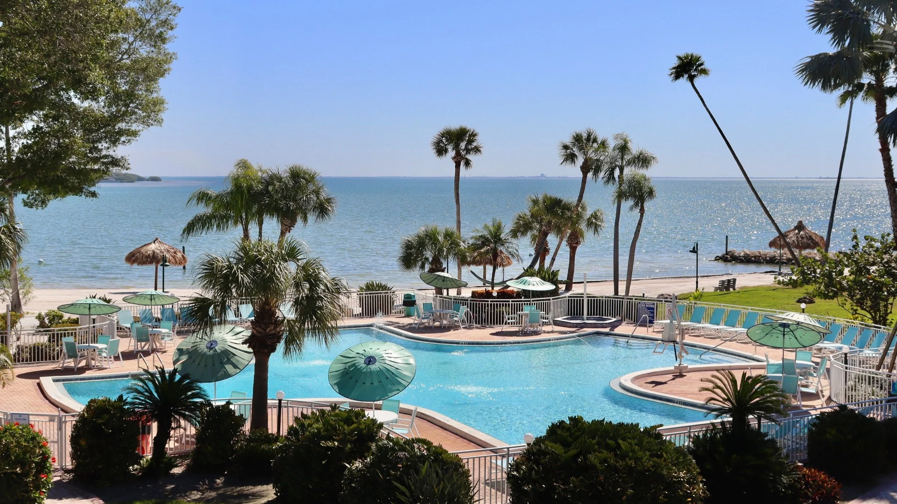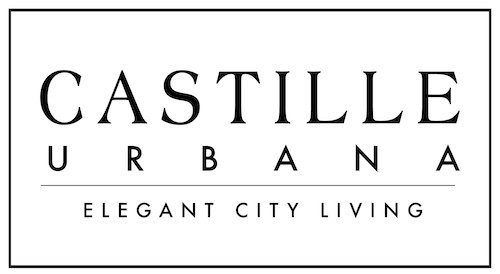Popular Mexican food truck Johnny Nevada’s finds a new home in the Grand Central District
/One of St. Petersburg’s most popular food trucks has found a semi-permanent home in the Grand Central District.
Last month, Johnny Nevada’s quietly opened a pop-up inside Ride ‘em Cowboy at 2451 Central Avenue. The pop-up is expected to run for at least a year, according to owner James Shields.
“We’re excited to be back in the Grand Central District,” Shields told St. Pete Rising. “Lost & Found was one of the food truck’s first gigs, and we’ve also spent a lot of time at Par Bar and Dog Bar.”
Launched in 2022, Johnny Nevada’s quickly became a staple at major local events like Localtopia and the St. Pete Grand Prix. However, back-to-back hurricanes in 2024 temporarily halted operations.
Read More




