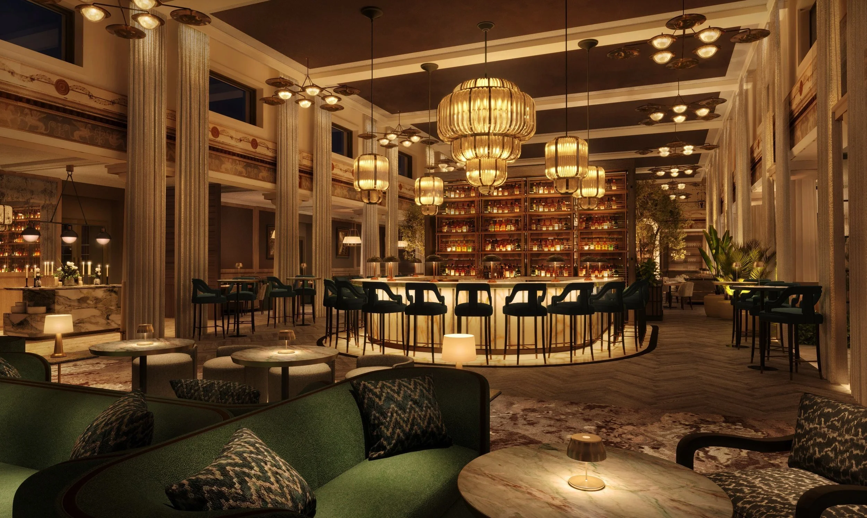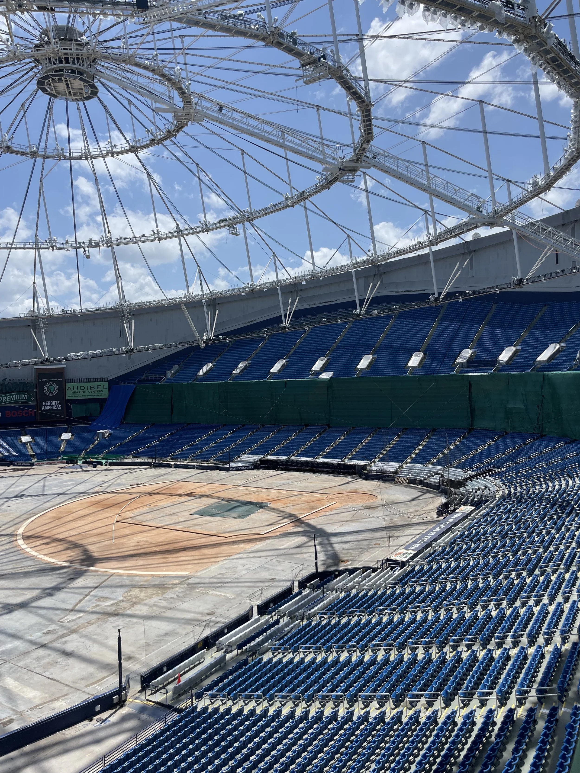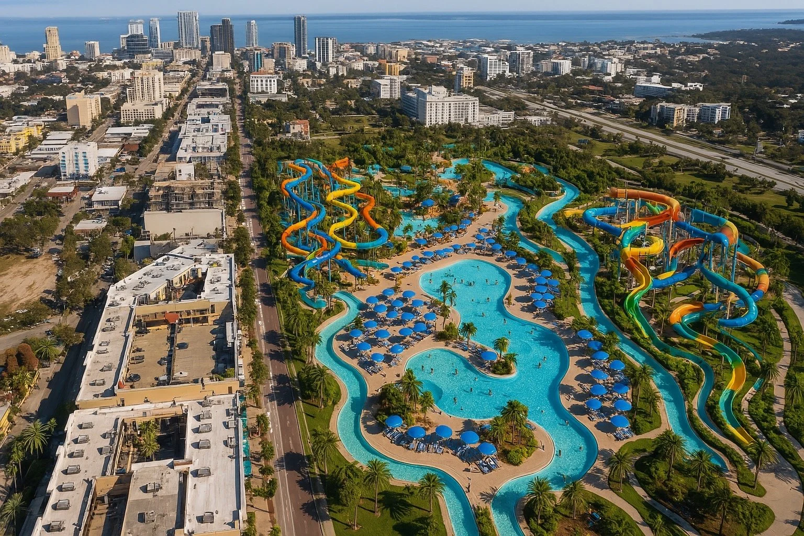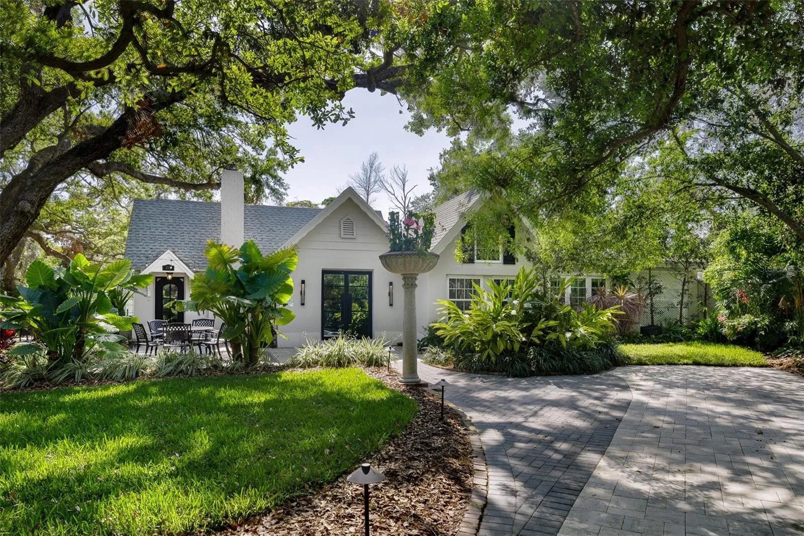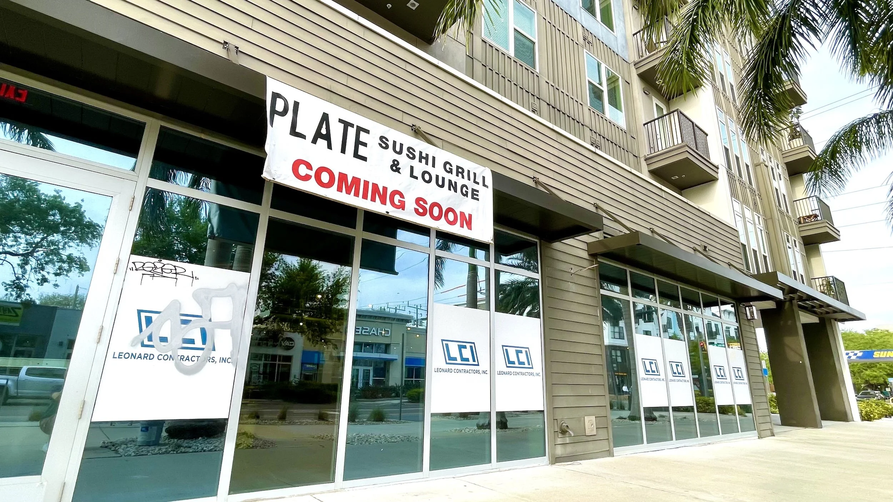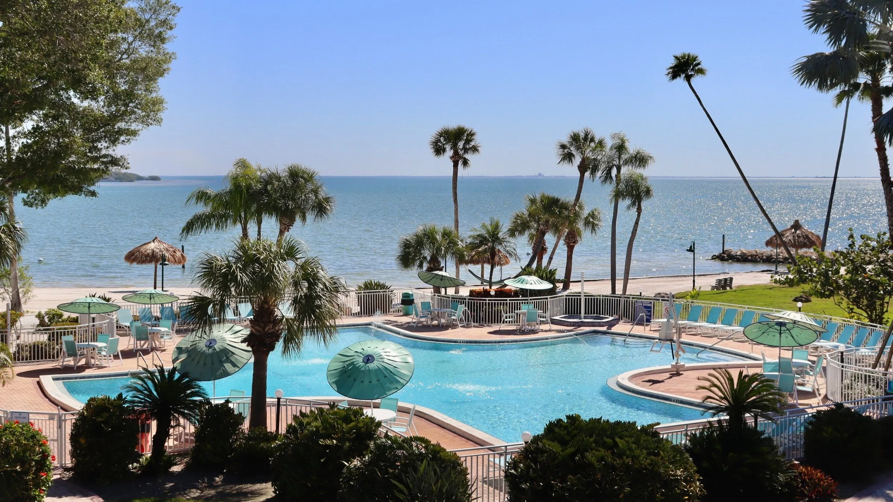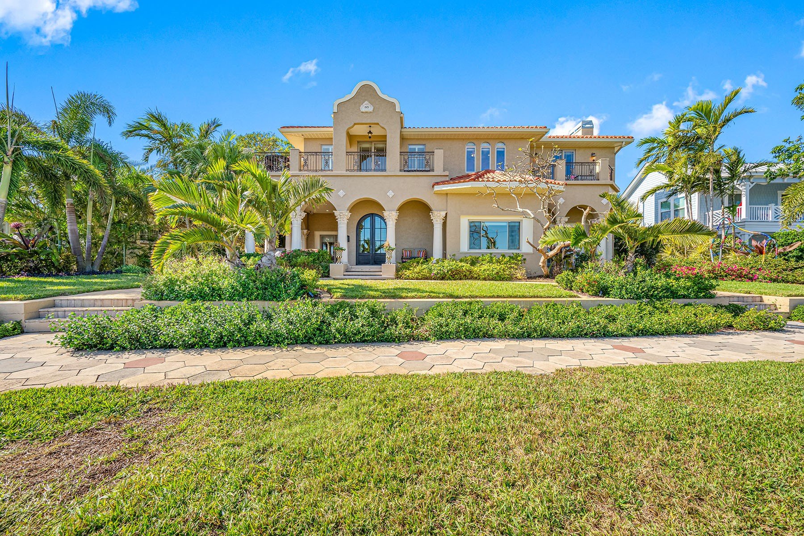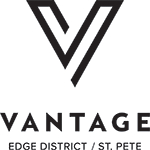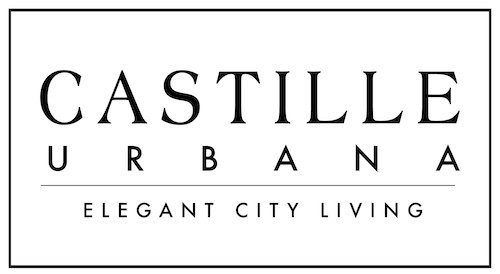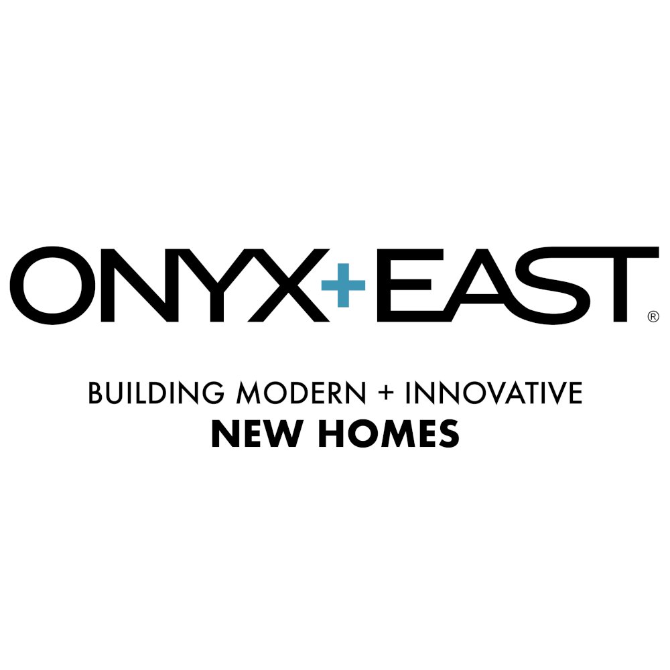40-unit condo building Domus Urbana sells out in downtown St. Pete
/Domus Urbana, a five-story condo building currently under construction three blocks south of Central Avenue, has sold out in less than 16 months.
The 40-unit community is being developed by St. Pete-based NJR Investment and Development Company, LLC. The company also developed Regent Lane, a 20-unit townhome community located at 145 4th Avenue North, which was completed in 2018.
Domus Urbana, located at 644 3rd Avenue South, broke ground in early 2021 and is set to open next summer. NJR Construction Group, LLC, an affiliate of the developer, is serving as the general contractor for the project. St Pete Rising recently shared aerial photos of the building’s construction, which has since reached the second floor.
Read More








