Proposed
| Location | Class | Floors |
|---|---|---|
| 8th St & 4th Ave S |
Apartments | 15 |
| Units | Completion | Website |
|---|---|---|
| 260 | 2024 | - |
Renders
View fullsize
![Exterior Rendering]()
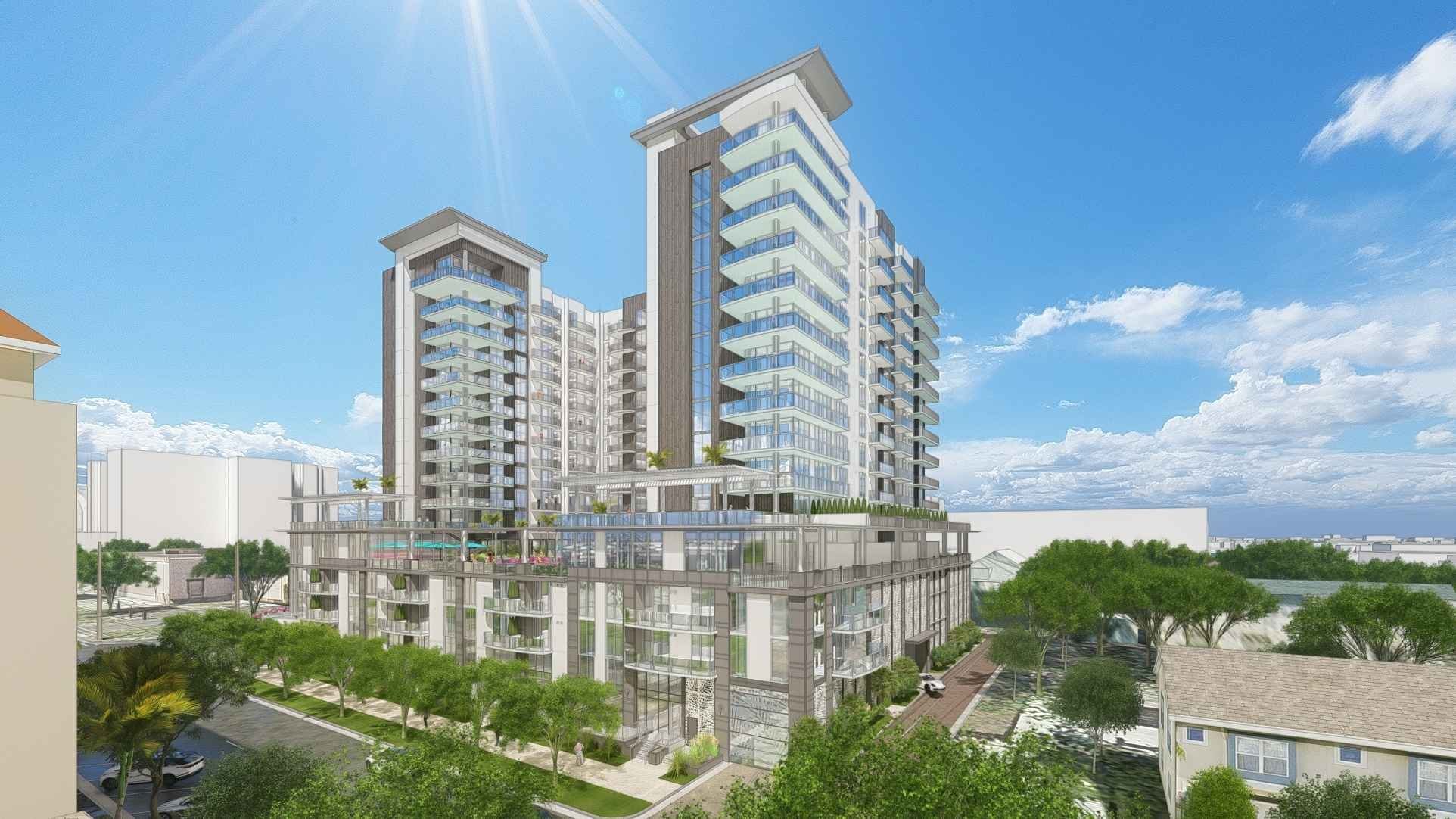
Exterior Rendering
View fullsize
![Exterior Rendering]()
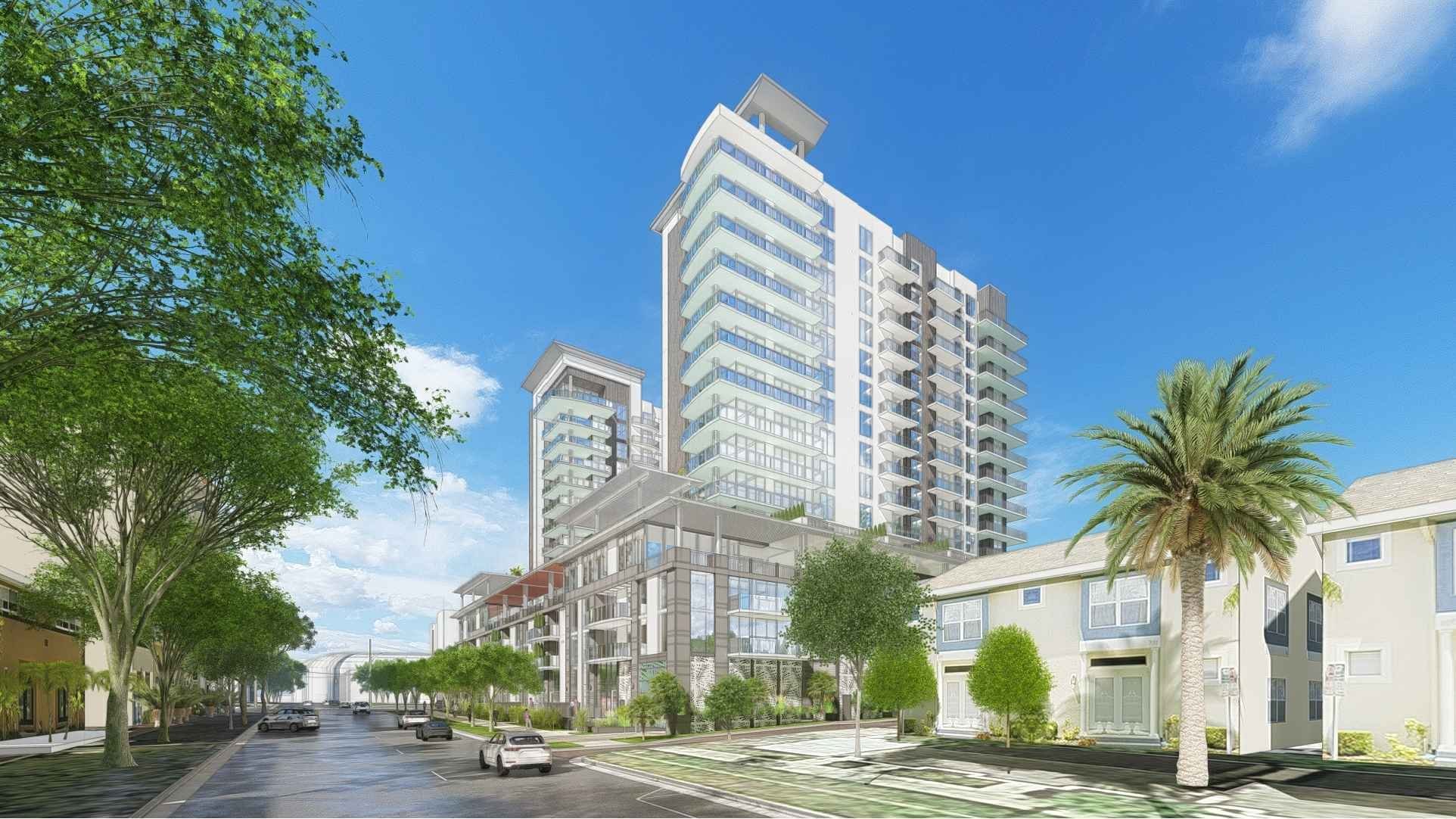
Exterior Rendering
View fullsize
![Exterior Rendering]()
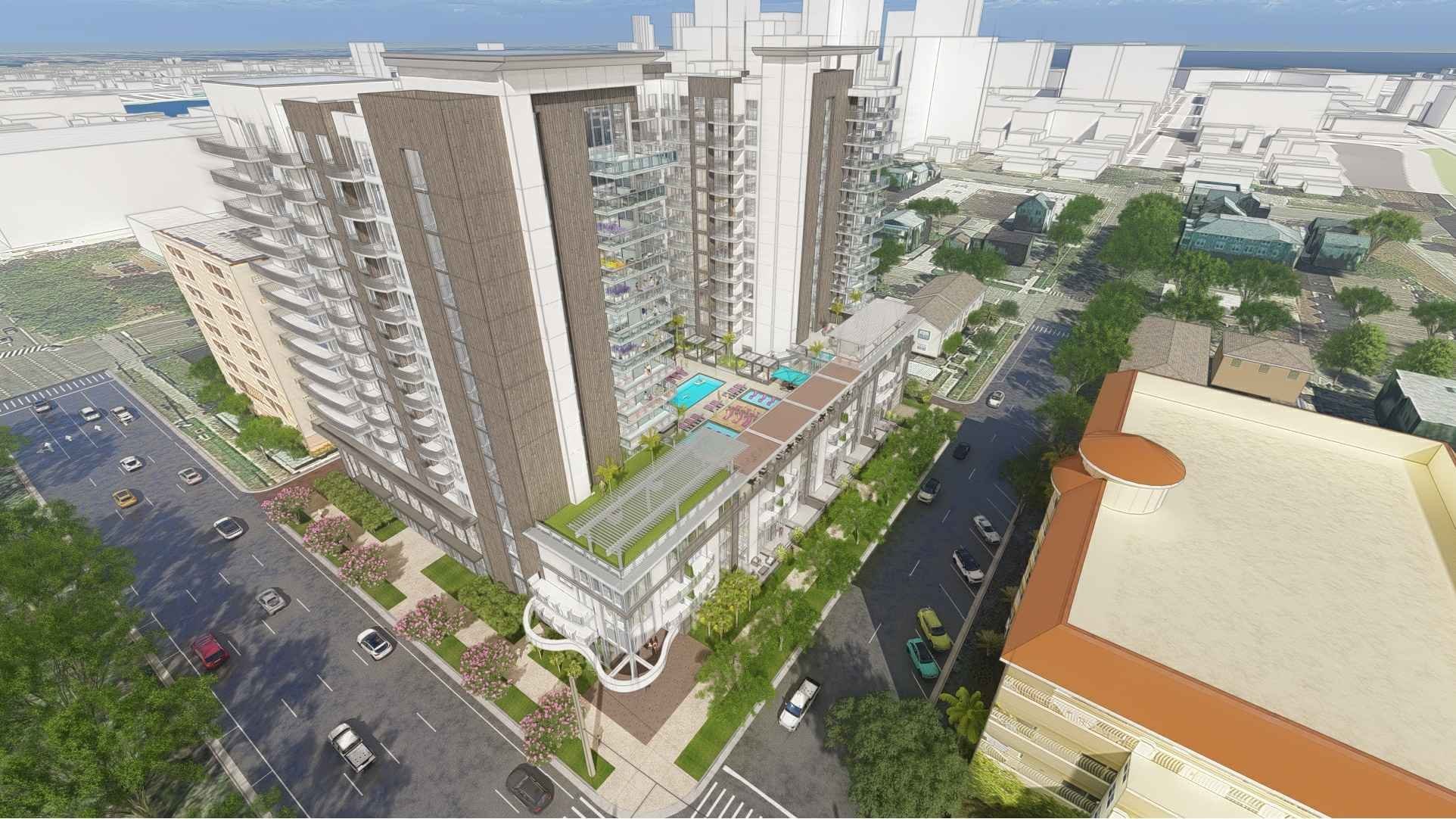
Exterior Rendering
View fullsize
![Sidewalk Rendering]()
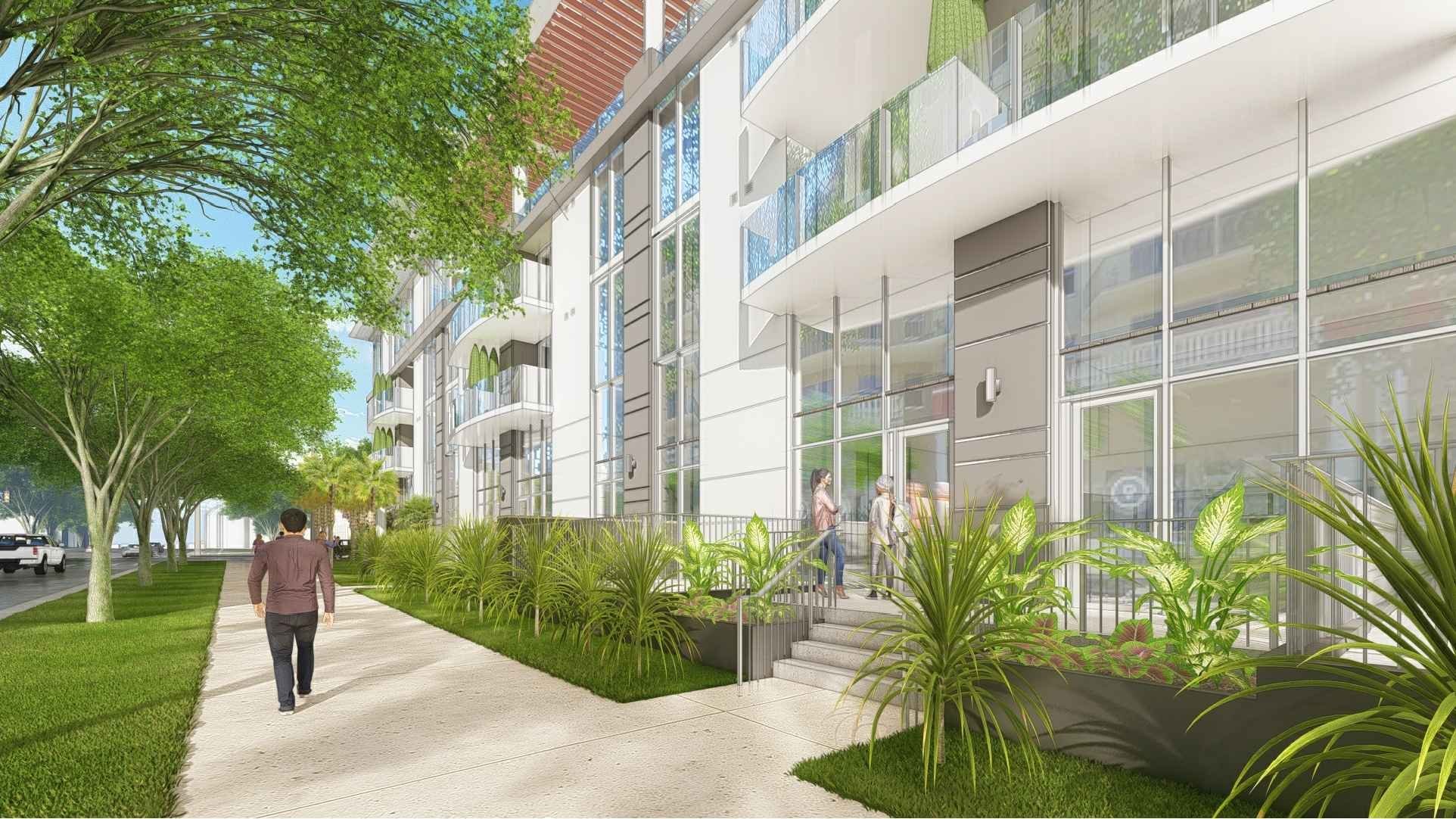
Sidewalk Rendering
View fullsize
![Exterior Rendering]()
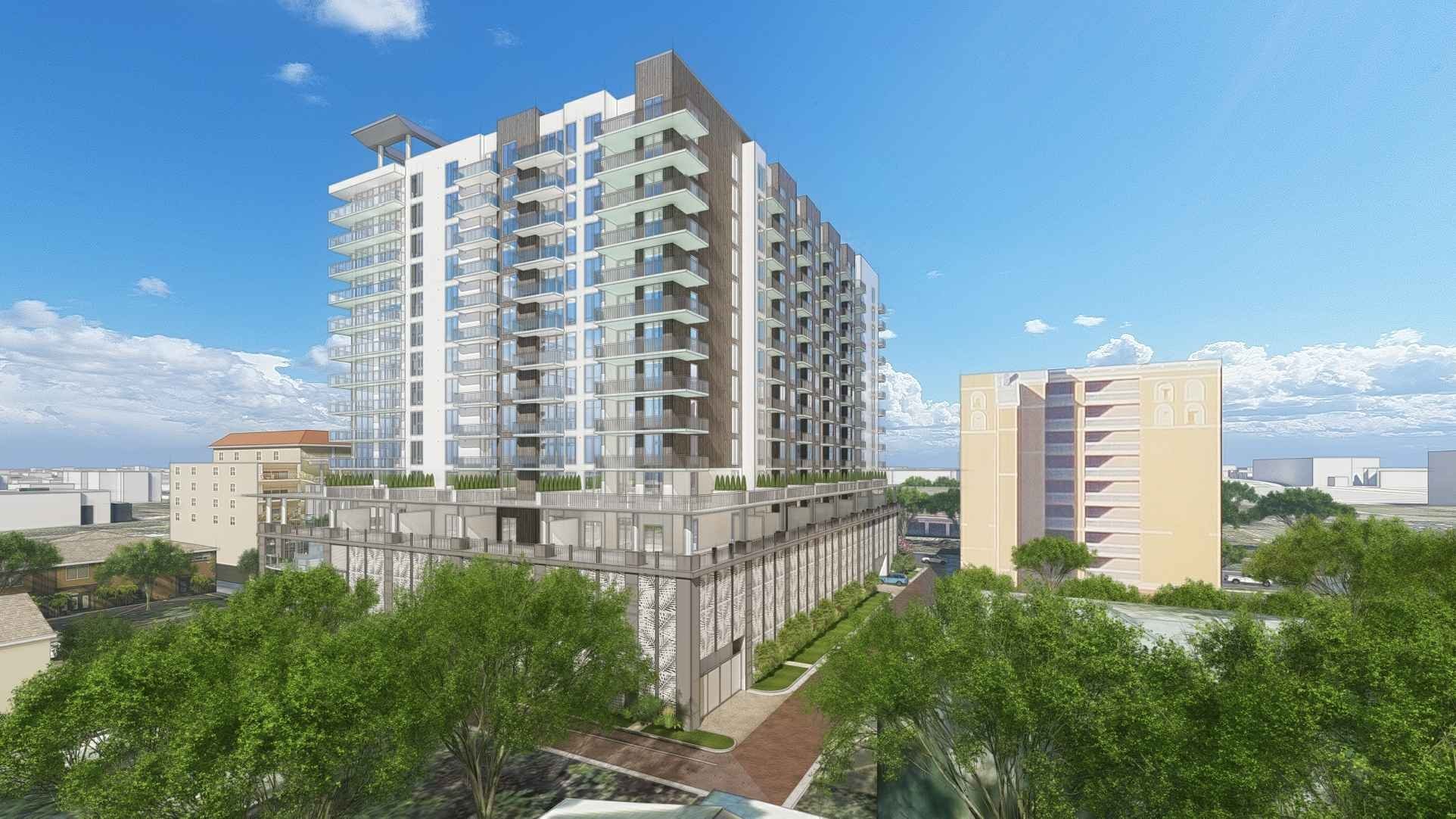
Exterior Rendering
View fullsize
![Patio Rendering]()
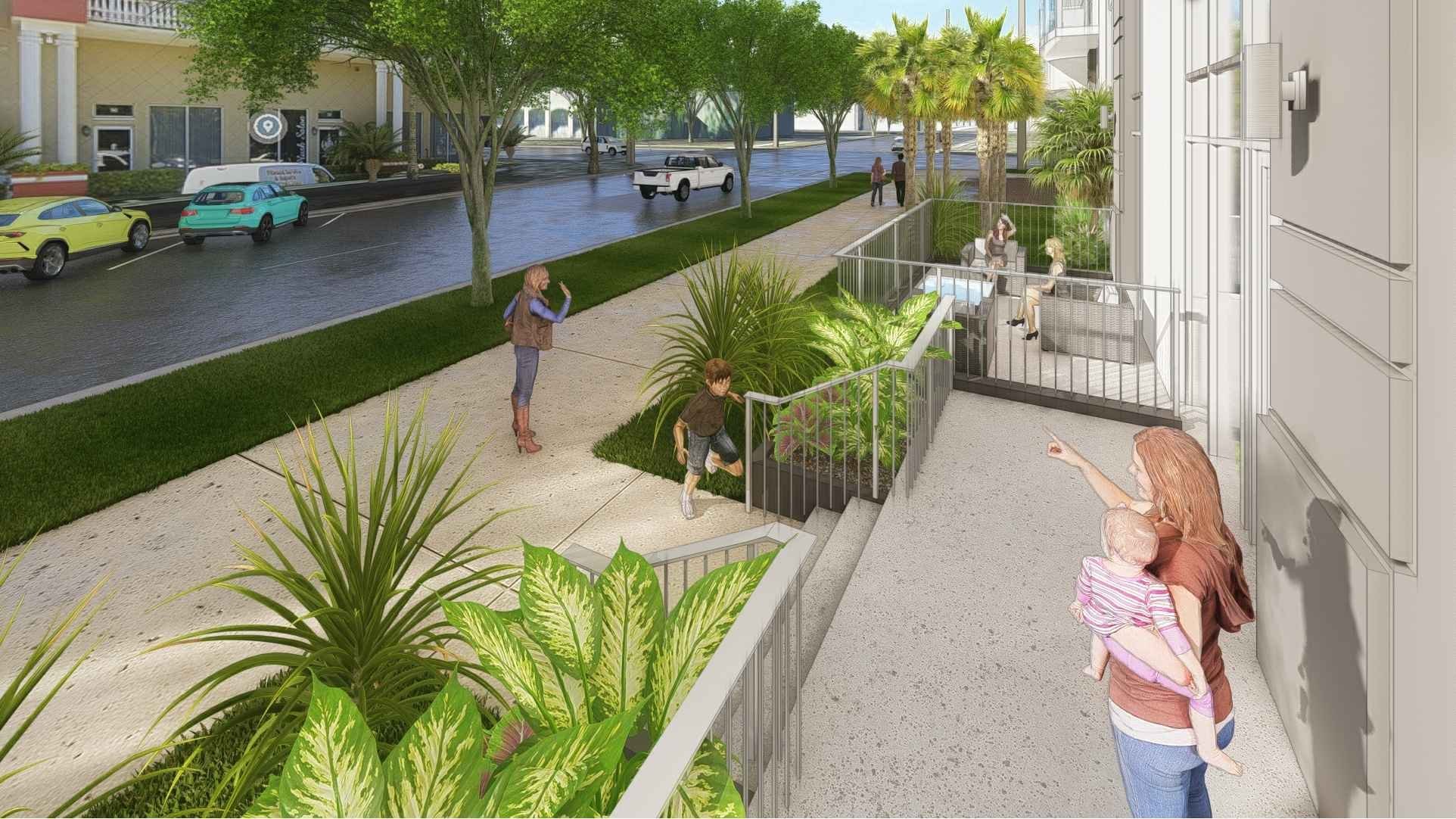
Patio Rendering
View fullsize
![Exterior Rendering]()
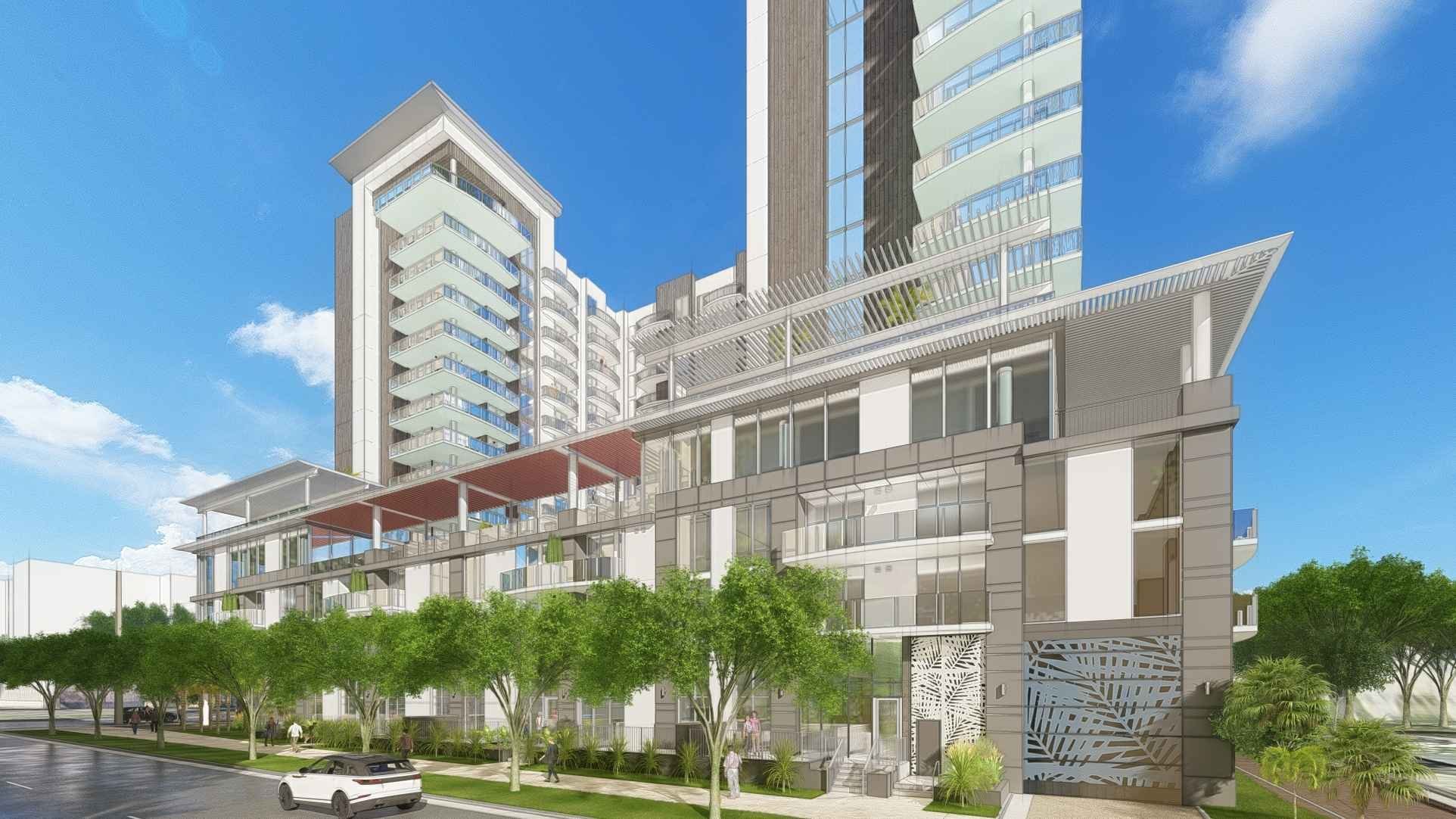
Exterior Rendering
View fullsize
![North Elevation]()
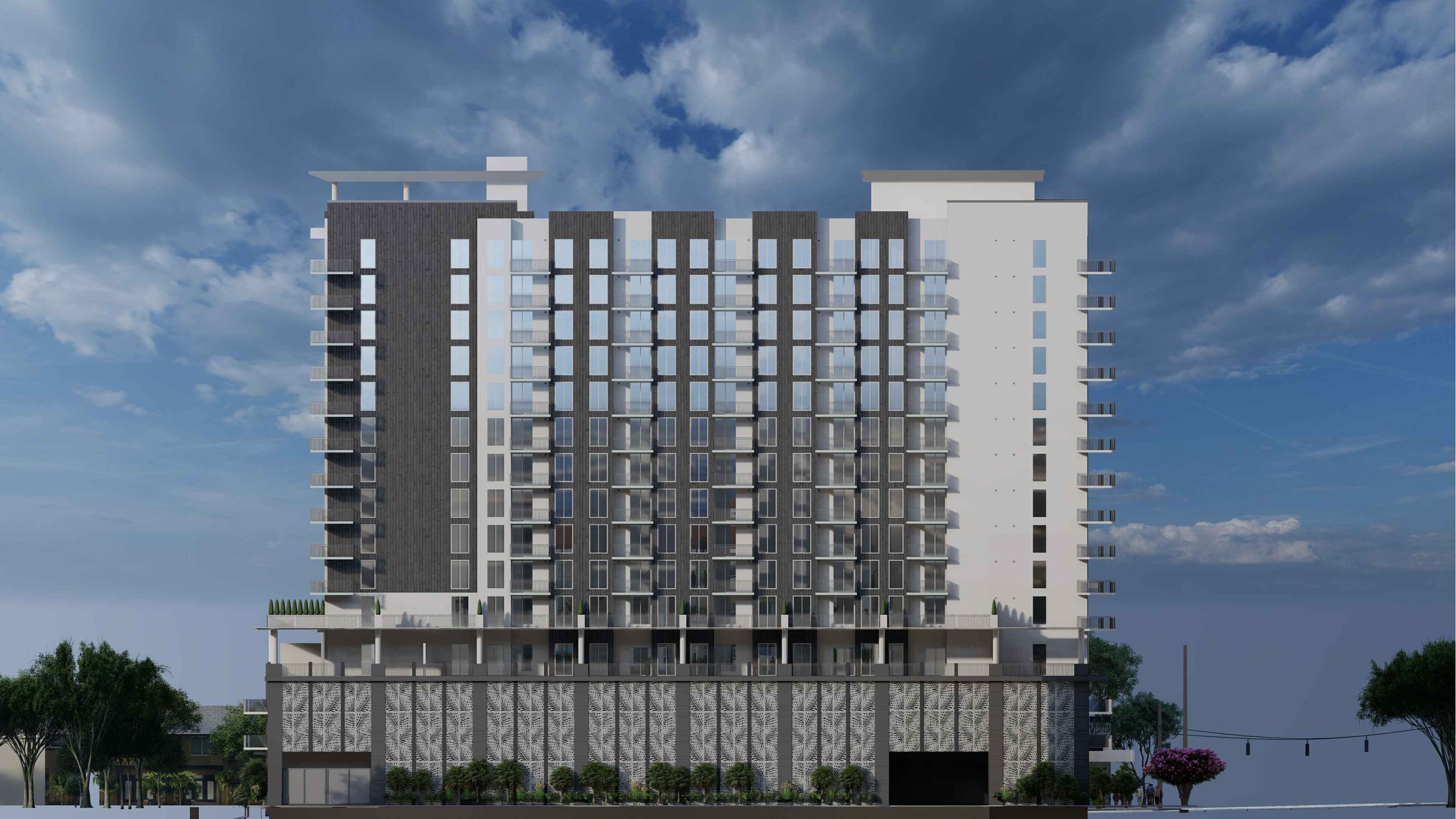
North Elevation
View fullsize
![East Elevation]()
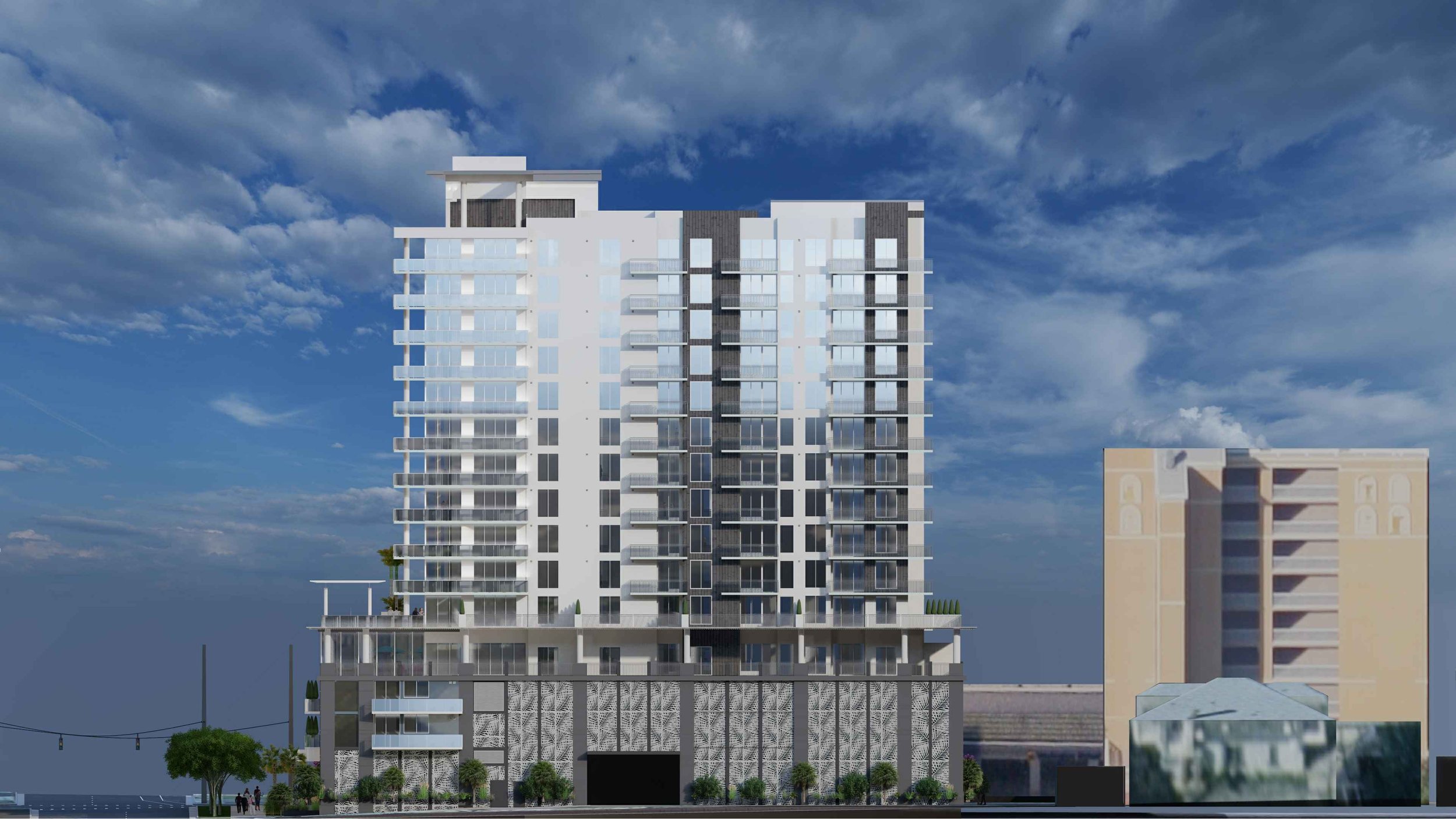
East Elevation
View fullsize
![South Elevation]()
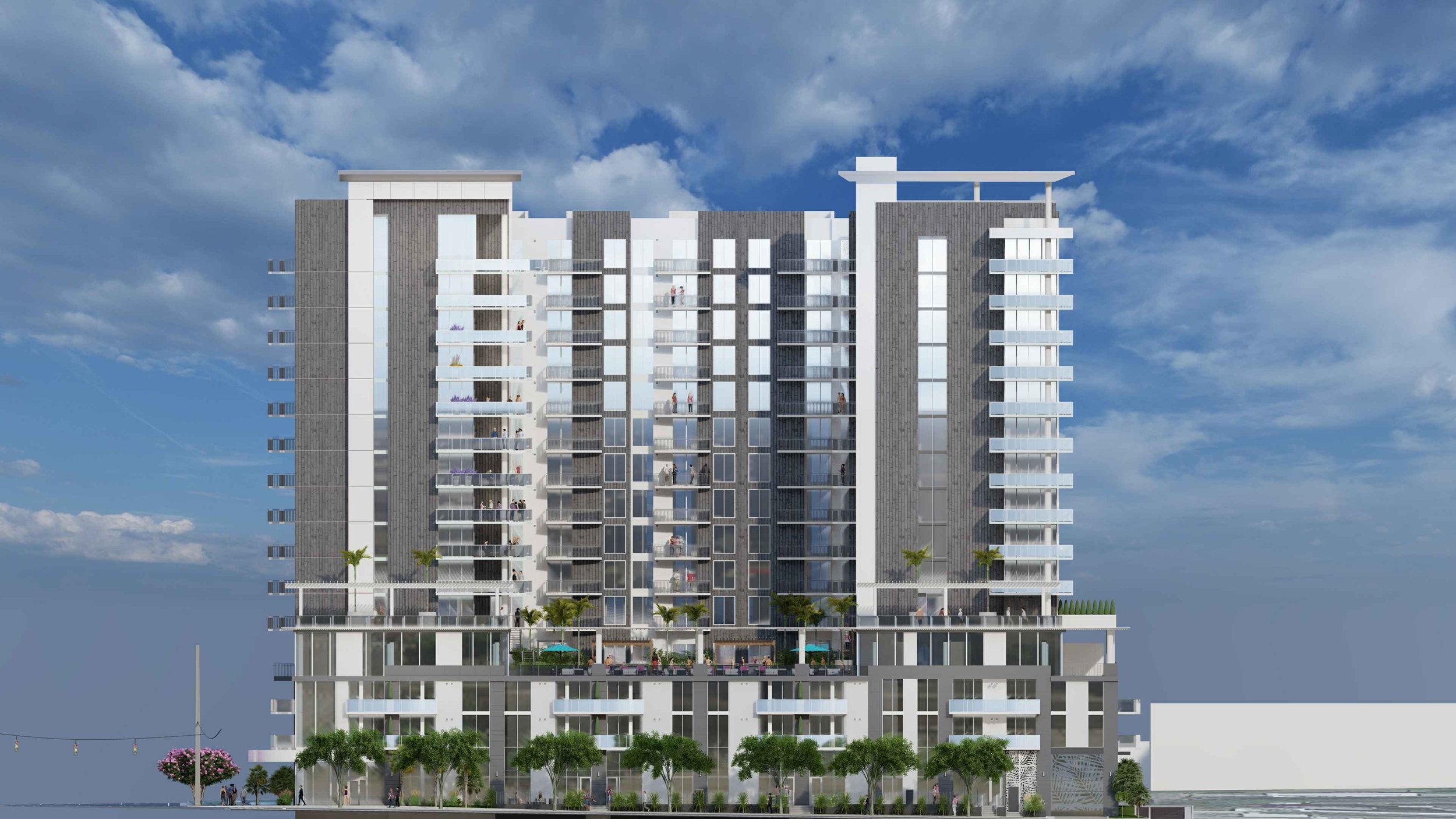
South Elevation
View fullsize
![West Elevation]()
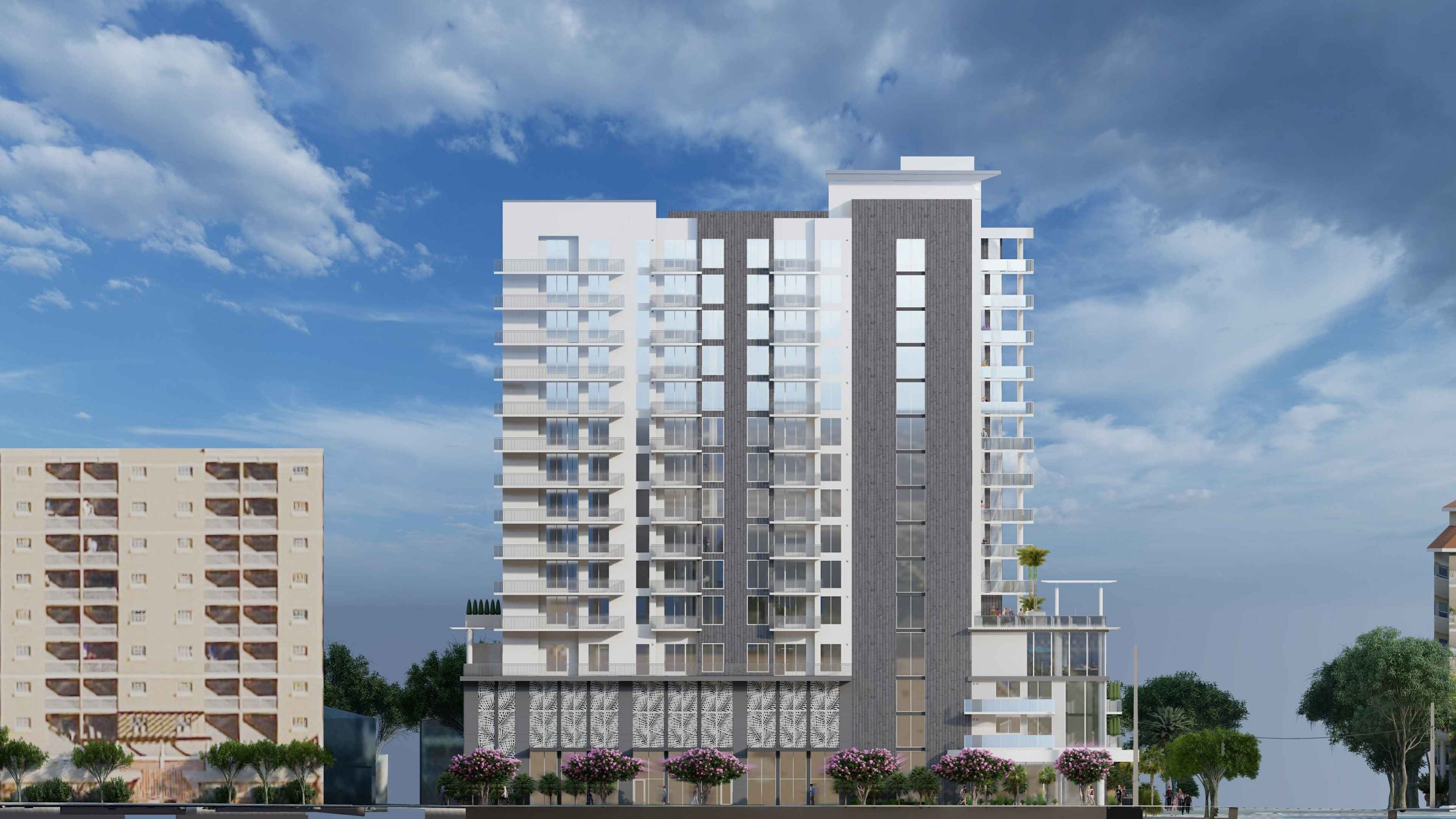
West Elevation
View fullsize
![Site Plan]()
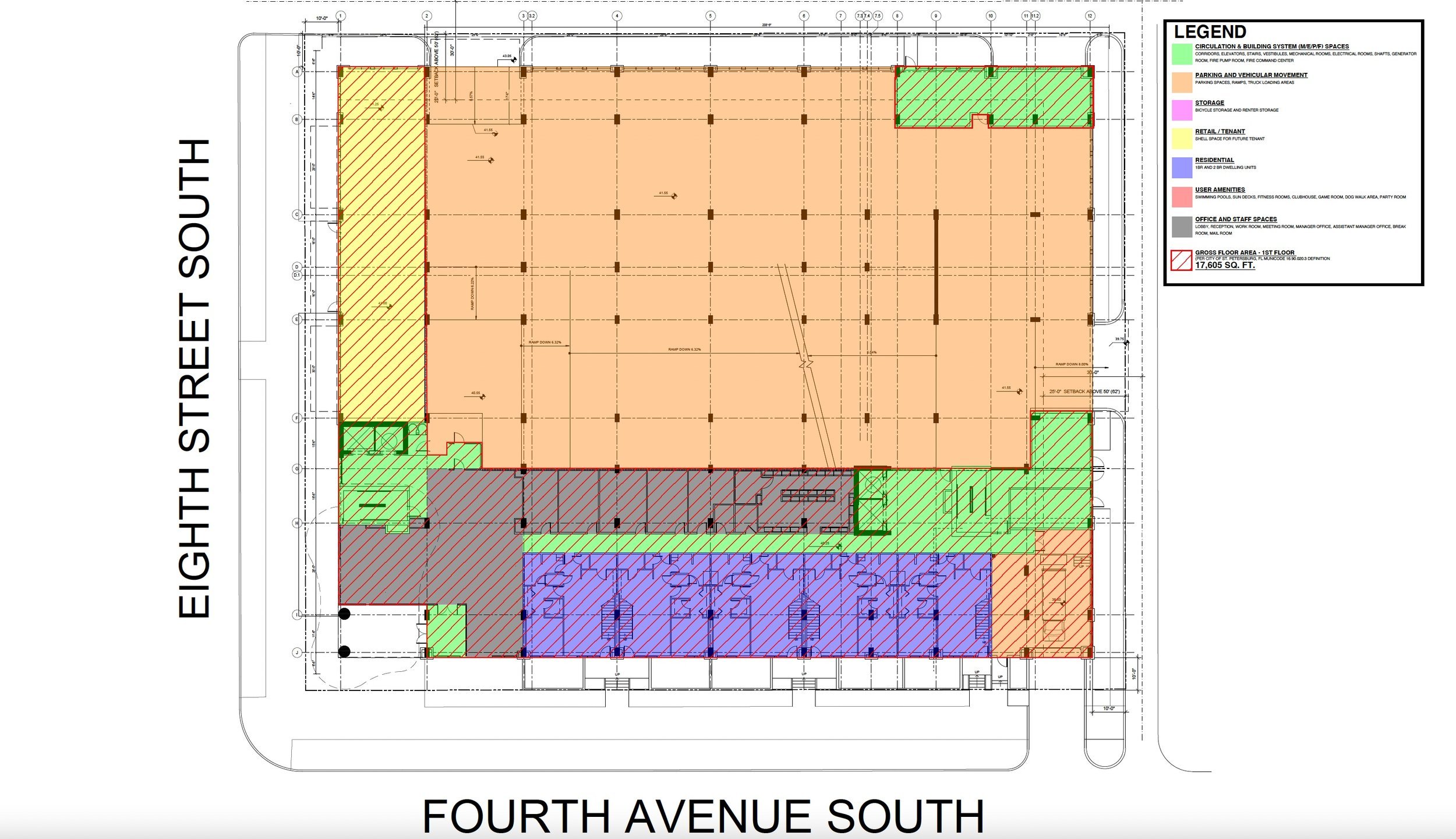
Site Plan
Location
News
Featured
A development proposed for 8th Street South could be the latest project to bring new residential units and ground floor retail to downtown St. Pete.
White/Peterman Properties, Inc. is under contract to purchase a 1.15-acre site at the northeast corner of 4th Avenue South and 8th Street and has filed site plan review documents with the city.
The property is currently home to 10 low-density residential buildings with a total square footage of 9,553 square feet that are scheduled for demolition. The site is not located within a local or national historic district and none of the existing buildings are designated historical landmarks.













A 15-story, mixed-use tower with 260 residential units is coming soon to 8th Street South, after City Council unanimously voted on January 20th to approve the development of a 1.15-acre lot.
The $65.4 million project, developed by White/Peterman Properties, Inc., and tentatively named Tuxedo Court, will be built on 8th Street South between Charles Court South and 4th Avenue South next to the existing Casablanca Towers and across the street from Webb’s Plaza. The proposal includes 2,700 square feet of retail space fronting 8th Street South.